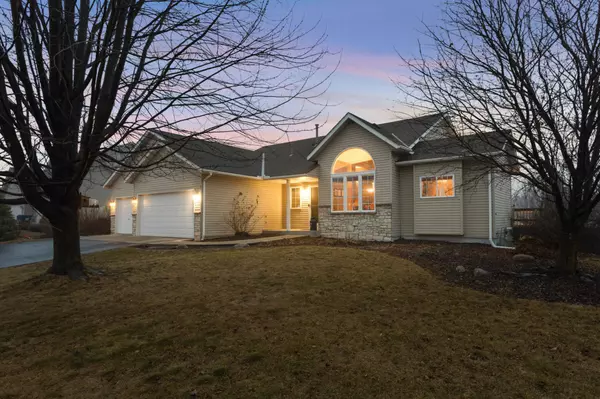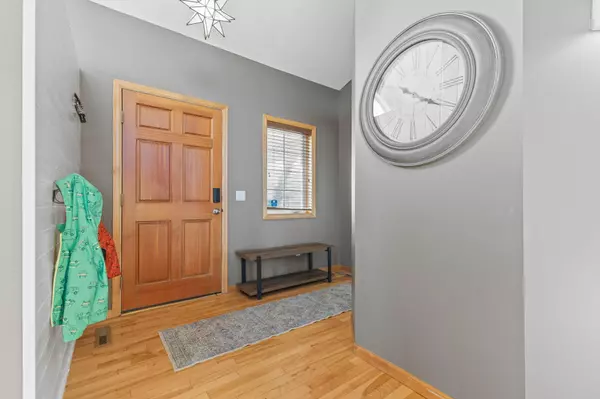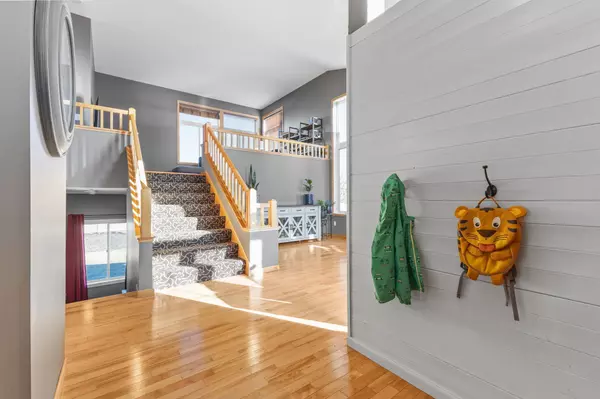$490,000
$465,000
5.4%For more information regarding the value of a property, please contact us for a free consultation.
6711 Forest ST Lakeville, MN 55024
5 Beds
4 Baths
2,910 SqFt
Key Details
Sold Price $490,000
Property Type Single Family Home
Sub Type Single Family Residence
Listing Status Sold
Purchase Type For Sale
Square Footage 2,910 sqft
Price per Sqft $168
Subdivision Greenridge
MLS Listing ID 6642991
Sold Date 02/14/25
Bedrooms 5
Full Baths 1
Half Baths 1
Three Quarter Bath 2
Year Built 2000
Annual Tax Amount $5,140
Tax Year 2024
Contingent None
Lot Size 0.340 Acres
Acres 0.34
Lot Dimensions 100x150
Property Sub-Type Single Family Residence
Property Description
Location location location! Here is your opportunity to own an extremely spacious, completely turn key home in the heart of Lakeville. Close to everything Lakeville, Farmington, Apple Valley, and Rosemount have to offer, this fantastic four-level split offers square footage galore. With an open floor plan between the upper two levels and an easy walk out to your large deck, you will love your new place! Three bedrooms round out the upper level, including a primary bedroom suite with 3/4 bath and walk-in closet! Downstairs, you'll gasp at the 11-foot tall ceilings in the family room, with floor to ceiling gas fireplace and walkout to large, fully-fenced backyard. Two more bedrooms, a 3/4 bath, and the laundry room round out the third level. Down a few more stairs, you'll find bonus space! Whether you need a home gym, playroom, or dance studio - this is your chance to have a dedicated space for it. With a new furnace and central AC in 2021, this home checks ALL the boxes. Home sweet home? Check.
Location
State MN
County Dakota
Zoning Residential-Single Family
Rooms
Basement Daylight/Lookout Windows, Drain Tiled, Egress Window(s), Finished, Full, Concrete, Walkout
Dining Room Breakfast Area, Informal Dining Room, Kitchen/Dining Room
Interior
Heating Forced Air
Cooling Central Air
Fireplaces Number 1
Fireplaces Type Family Room, Gas
Fireplace Yes
Appliance Dishwasher, Disposal, Dryer, Exhaust Fan, Freezer, Microwave, Range, Refrigerator, Washer
Exterior
Parking Features Attached Garage, Asphalt, Garage Door Opener, Heated Garage, Insulated Garage, Storage
Garage Spaces 3.0
Fence Full, Privacy, Wood
Pool None
Roof Type Age Over 8 Years,Asphalt,Pitched
Building
Lot Description Tree Coverage - Light
Story Four or More Level Split
Foundation 1532
Sewer City Sewer/Connected
Water City Water/Connected
Level or Stories Four or More Level Split
Structure Type Brick/Stone,Vinyl Siding
New Construction false
Schools
School District Farmington
Read Less
Want to know what your home might be worth? Contact us for a FREE valuation!

Our team is ready to help you sell your home for the highest possible price ASAP





