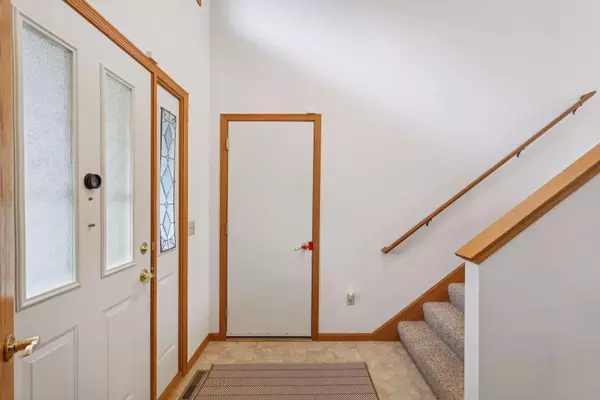$403,000
$415,000
2.9%For more information regarding the value of a property, please contact us for a free consultation.
1567 Driving Park RD Stillwater, MN 55082
4 Beds
2 Baths
1,828 SqFt
Key Details
Sold Price $403,000
Property Type Single Family Home
Sub Type Single Family Residence
Listing Status Sold
Purchase Type For Sale
Square Footage 1,828 sqft
Price per Sqft $220
Subdivision Highlands Of Stillwater 5Th Add
MLS Listing ID 6626245
Sold Date 02/06/25
Bedrooms 4
Full Baths 1
Three Quarter Bath 1
Year Built 1994
Annual Tax Amount $4,793
Tax Year 2024
Contingent None
Lot Size 9,147 Sqft
Acres 0.21
Lot Dimensions 65x129
Property Sub-Type Single Family Residence
Property Description
Tired of overpriced homes in this competitive market? Here is a well-priced SF home with room to grow equity! The Highlands of Stillwater is one of the most popular neighborhoods in town. Offering a nearby park and walkable to shopping this home features a fully fenced backyard, 4 season porch and a big 3 car heated garage. Don't let a little wallpaper scare you, roll up your sleeves and make this your home.
Location
State MN
County Washington
Zoning Residential-Single Family
Rooms
Basement Block, Drain Tiled, Egress Window(s), Finished, Full, Partially Finished, Sump Pump
Dining Room Breakfast Area, Eat In Kitchen, Living/Dining Room
Interior
Heating Forced Air
Cooling Central Air
Fireplaces Number 2
Fireplaces Type Family Room, Gas
Fireplace Yes
Appliance Dishwasher, Disposal, Electric Water Heater, Microwave, Range, Refrigerator
Exterior
Parking Features Attached Garage, Asphalt, Garage Door Opener, Heated Garage, Insulated Garage
Garage Spaces 3.0
Fence Chain Link, Wood
Pool None
Roof Type Age Over 8 Years,Asphalt,Pitched
Building
Lot Description Public Transit (w/in 6 blks), Tree Coverage - Medium, Underground Utilities
Story Split Entry (Bi-Level)
Foundation 987
Sewer City Sewer/Connected
Water City Water/Connected
Level or Stories Split Entry (Bi-Level)
Structure Type Vinyl Siding
New Construction false
Schools
School District Stillwater
Read Less
Want to know what your home might be worth? Contact us for a FREE valuation!

Our team is ready to help you sell your home for the highest possible price ASAP





