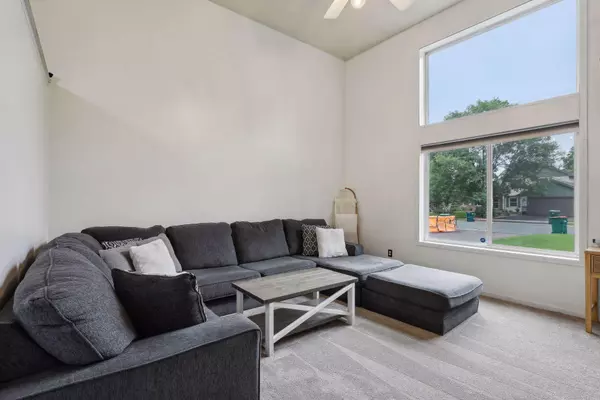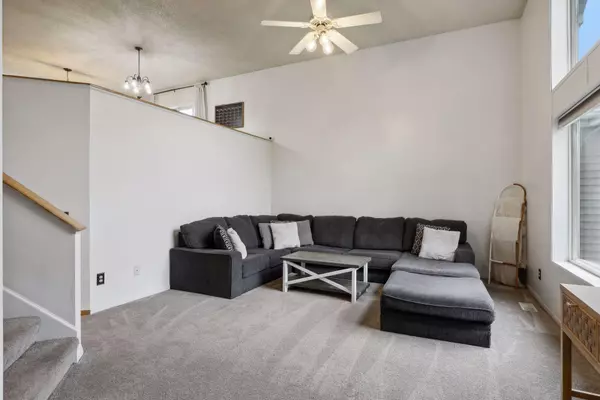$395,000
$395,000
For more information regarding the value of a property, please contact us for a free consultation.
2424 Burl Oak Curve Hudson, WI 54016
3 Beds
2 Baths
1,837 SqFt
Key Details
Sold Price $395,000
Property Type Single Family Home
Sub Type Single Family Residence
Listing Status Sold
Purchase Type For Sale
Square Footage 1,837 sqft
Price per Sqft $215
Subdivision Oakridge
MLS Listing ID 6562931
Sold Date 09/06/24
Bedrooms 3
Full Baths 1
Three Quarter Bath 1
Year Built 1998
Annual Tax Amount $4,255
Tax Year 2023
Contingent None
Lot Size 0.320 Acres
Acres 0.32
Property Description
Welcome to your new home nestled in the sought-after Oak Ridge neighborhood. This 3BD/2BA home offers an open concept main level with an extra tall ceiling. This is met with large windows, which give you an abundance of natural lighting throughout the home. Brand new carpet has been installed in the lower-level and upstairs bedrooms within the last year. The spacious upper-level kitchen/dining area has been equipped with new appliances & new luxury vinyl plank flooring within the last few years. The home has a full service security system powered by ADT. The exterior of the home has brand new roofing, siding, asphalt driveway, sidewalk & patio. Enjoy the perks of a private, fenced yard with a berm and mature trees. The perfect backyard for entertaining guests or having a cookout! There is a garden shed on the property which is great for extra storage of your outdoor equipment. The home is conveniently located, with quick access to Hwy 94, shopping centers, great restaurants & more!
Location
State WI
County St. Croix
Zoning Residential-Single Family
Rooms
Basement Crawl Space, Daylight/Lookout Windows, Full, Partially Finished, Storage Space
Dining Room Informal Dining Room, Kitchen/Dining Room
Interior
Heating Forced Air
Cooling Central Air
Fireplace No
Appliance Dishwasher, Dryer, Microwave, Range, Refrigerator, Washer
Exterior
Parking Features Attached Garage
Garage Spaces 2.0
Fence Partial
Pool None
Roof Type Age 8 Years or Less
Building
Lot Description Corner Lot, Tree Coverage - Medium
Story Split Entry (Bi-Level)
Foundation 1100
Sewer City Sewer/Connected
Water City Water/Connected
Level or Stories Split Entry (Bi-Level)
Structure Type Vinyl Siding
New Construction false
Schools
School District Hudson
Read Less
Want to know what your home might be worth? Contact us for a FREE valuation!

Our team is ready to help you sell your home for the highest possible price ASAP





