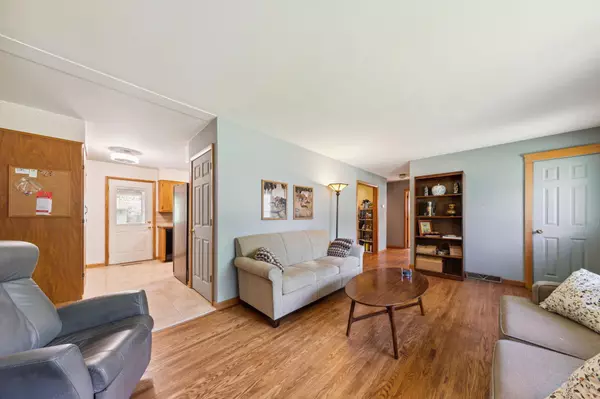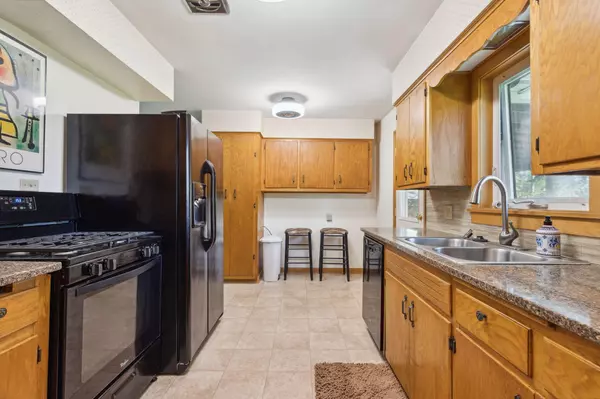$320,000
$329,999
3.0%For more information regarding the value of a property, please contact us for a free consultation.
1536 Aldrich AVE Hudson, WI 54016
4 Beds
2 Baths
1,708 SqFt
Key Details
Sold Price $320,000
Property Type Single Family Home
Sub Type Single Family Residence
Listing Status Sold
Purchase Type For Sale
Square Footage 1,708 sqft
Price per Sqft $187
Subdivision Quality Park Add
MLS Listing ID 6507961
Sold Date 09/04/24
Bedrooms 4
Full Baths 2
Year Built 1960
Annual Tax Amount $4,211
Tax Year 2023
Contingent None
Lot Size 10,890 Sqft
Acres 0.25
Lot Dimensions 154 X 70
Property Description
Check out this home! Dreamed of walking the kids to school, or to the grocer? This home has a great location with an easy walking distance to schools, parks and shopping! This 4 bedroom home retains its original character, including hardwood floors. The spacious living room allows you to watch the hot air balloons in the comfort of your own home! The kitchen has stylish stone counters, tile backsplash and lighting with exhaust fans. The generously sized owner's bedroom is bright and cheery, and the cozy 2nd bedroom is ideal as a nursery or office. The dining room has pocket doors and can be used as a 3rd bedroom. The LL family room has a wood stove for curling up to on cool fall evenings. There is a comfortably sized 4th bedroom and a 2nd full bath. Make the flex room an exercise room, office, or 5th bedroom! Utility room has a new hot water heater and central AC with humidifier. The large yard has mature trees with room to add a fire pit! A lovely screened in porch lets you enjoy warm summer evenings. With easy access to I-94, your commute will be a breeze. Your dream home awaits!
Location
State WI
County St. Croix
Zoning Residential-Single Family
Rooms
Basement Block, Finished
Dining Room Informal Dining Room
Interior
Heating Forced Air, Fireplace(s)
Cooling Central Air
Fireplaces Number 1
Fireplaces Type Family Room, Wood Burning, Wood Burning Stove
Fireplace Yes
Appliance Dishwasher, Dryer, Exhaust Fan, Gas Water Heater, Range, Refrigerator, Washer, Water Softener Owned
Exterior
Parking Features Attached Garage, Asphalt
Garage Spaces 1.0
Pool None
Roof Type Age Over 8 Years
Building
Lot Description Tree Coverage - Light
Story One
Foundation 962
Sewer City Sewer/Connected
Water City Water/Connected
Level or Stories One
Structure Type Fiber Cement
New Construction false
Schools
School District Hudson
Read Less
Want to know what your home might be worth? Contact us for a FREE valuation!

Our team is ready to help you sell your home for the highest possible price ASAP





