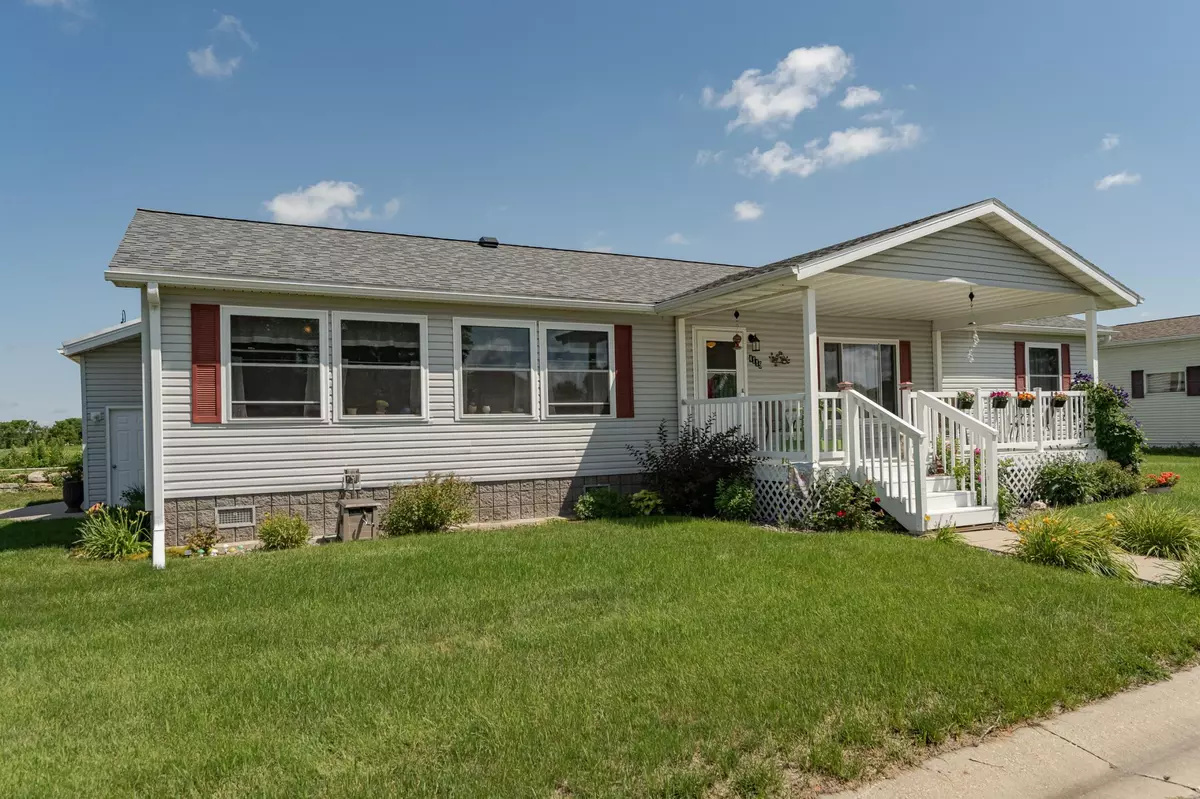$240,000
$230,000
4.3%For more information regarding the value of a property, please contact us for a free consultation.
4119 Garden CT SE Rochester, MN 55904
3 Beds
2 Baths
1,794 SqFt
Key Details
Sold Price $240,000
Property Type Single Family Home
Sub Type Single Family Residence
Listing Status Sold
Purchase Type For Sale
Square Footage 1,794 sqft
Price per Sqft $133
Subdivision The Gardens 4Th Sub
MLS Listing ID 6565577
Sold Date 08/30/24
Bedrooms 3
Full Baths 1
Three Quarter Bath 1
HOA Fees $85/mo
Year Built 2005
Annual Tax Amount $2,146
Tax Year 2023
Contingent None
Lot Size 10,018 Sqft
Acres 0.23
Lot Dimensions Irregular
Property Description
Welcome to your dream home with a perfect blend of modern amenities and classic charm! This property boasts an open layout and a kitchen with an abundance of cabinets, stainless steel appliances for a sleek look, an island for a beautiful meal prep area. With the convenience of a main floor laundry room, the beautiful primary suite, complete with an ensuite bath, makes for a great private retreat. Park your vehicles with ease in the attached 2-car garage, providing both security and convenience. The home is upgraded with high-quality finishes, including durable LVP flooring that is both stylish and easy to maintain. Enjoy the natural light streaming through the newer
windows, creating a bright living space. This property is not just a house - it's a home where memories are made.
Location
State MN
County Olmsted
Zoning Residential-Single Family
Rooms
Basement None
Interior
Heating Forced Air
Cooling Central Air
Fireplaces Number 1
Fireplace Yes
Appliance Dishwasher, Dryer, Gas Water Heater, Microwave, Range, Refrigerator, Washer
Exterior
Garage Attached Garage, Concrete, Garage Door Opener, Insulated Garage
Garage Spaces 2.0
Fence None
Pool None
Roof Type Age 8 Years or Less
Building
Lot Description Public Transit (w/in 6 blks), Tree Coverage - Light
Story One
Foundation 1794
Sewer City Sewer/Connected
Water City Water/Connected
Level or Stories One
Structure Type Vinyl Siding
New Construction false
Schools
Elementary Schools Bamber Valley
Middle Schools Willow Creek
High Schools Mayo
School District Rochester
Others
HOA Fee Include Other,Professional Mgmt
Restrictions Pets - Cats Allowed,Pets - Dogs Allowed
Read Less
Want to know what your home might be worth? Contact us for a FREE valuation!

Our team is ready to help you sell your home for the highest possible price ASAP






