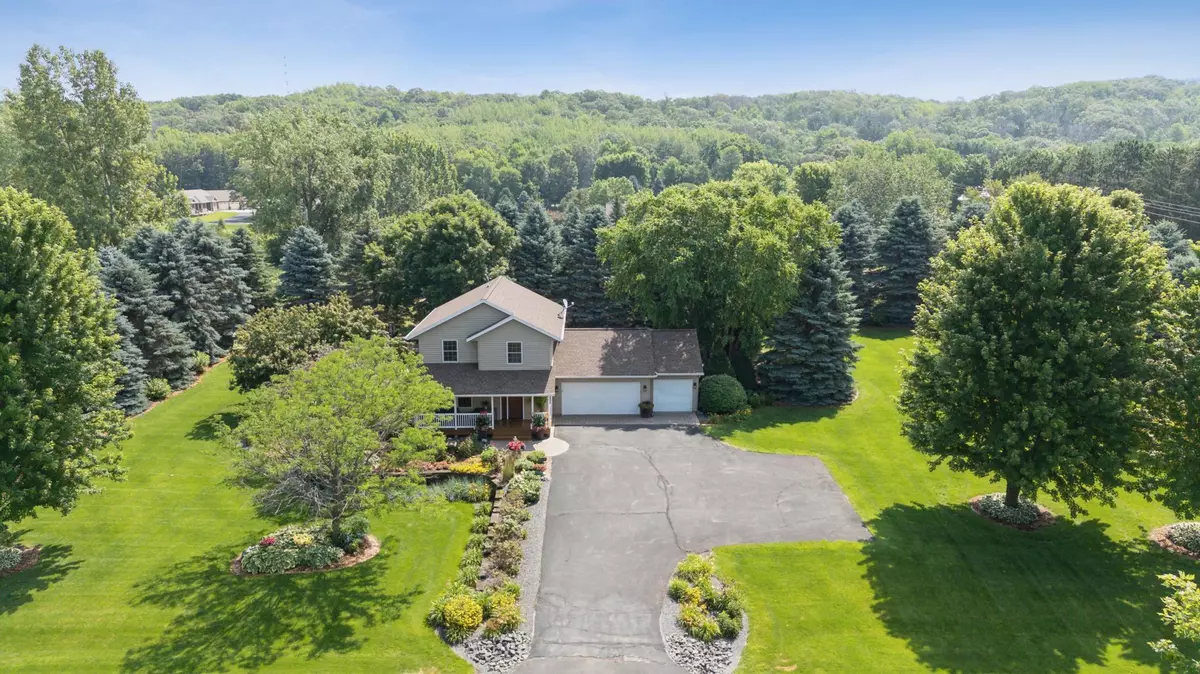$475,000
$474,900
For more information regarding the value of a property, please contact us for a free consultation.
928 235th ST Osceola Twp, WI 54009
3 Beds
3 Baths
2,725 SqFt
Key Details
Sold Price $475,000
Property Type Single Family Home
Sub Type Single Family Residence
Listing Status Sold
Purchase Type For Sale
Square Footage 2,725 sqft
Price per Sqft $174
Subdivision Timber Ridge
MLS Listing ID 6566575
Sold Date 08/08/24
Bedrooms 3
Full Baths 1
Half Baths 1
Three Quarter Bath 1
Year Built 2004
Annual Tax Amount $3,890
Tax Year 2023
Contingent None
Lot Size 1.090 Acres
Acres 1.09
Lot Dimensions 176x270
Property Description
Meticulously maintained 3 bedroom, 3 bath stunning home with space for a 4th bedroom in the finished lower level. Professionally landscaped 1.09 acre setting with a park like yard on a corner lot just minutes to town. Lovingly cared for with custom features and upgrades through out. Beautiful maple hardwood floors, trim, mission doors & kitchen cabinetry, updated AC, water heater, stainless appliances, flooring, kitchen, baths & more. Relaxing front porch, backyard deck, patio, firepit, storage shed, gardens & pathways. 3 car insulated/heated garage w/ attic & ample storage. Inground irrigation, security system & exterior sound system. To many awesome features to list. See Supplements & property web page. Set up your showing today. This one won't disappoint.
Location
State WI
County Polk
Zoning Residential-Single Family
Rooms
Basement Drain Tiled, Egress Window(s), Finished, Full, Concrete, Storage Space, Sump Pump
Dining Room Breakfast Bar, Informal Dining Room, Kitchen/Dining Room
Interior
Heating Baseboard, Forced Air, Fireplace(s)
Cooling Central Air
Fireplaces Number 2
Fireplaces Type Family Room, Gas, Living Room, Other
Fireplace Yes
Appliance Air-To-Air Exchanger, Dishwasher, Dryer, ENERGY STAR Qualified Appliances, Humidifier, Gas Water Heater, Microwave, Range, Refrigerator, Stainless Steel Appliances, Washer, Water Softener Owned
Exterior
Garage Attached Garage, Asphalt, Garage Door Opener, Heated Garage, Insulated Garage, Storage
Garage Spaces 3.0
Fence Other
Roof Type Age 8 Years or Less,Architecural Shingle,Pitched
Building
Lot Description Corner Lot, Tree Coverage - Medium
Story Two
Foundation 950
Sewer Private Sewer, Tank with Drainage Field
Water Drilled, Private, Well
Level or Stories Two
Structure Type Vinyl Siding
New Construction false
Schools
School District Saint Croix Falls
Others
Restrictions Other Covenants
Read Less
Want to know what your home might be worth? Contact us for a FREE valuation!

Our team is ready to help you sell your home for the highest possible price ASAP






