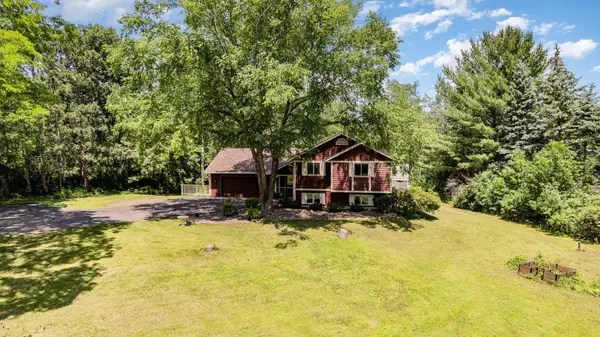$445,000
$464,900
4.3%For more information regarding the value of a property, please contact us for a free consultation.
385 Krattley LN Hudson, WI 54016
4 Beds
3 Baths
2,459 SqFt
Key Details
Sold Price $445,000
Property Type Single Family Home
Sub Type Single Family Residence
Listing Status Sold
Purchase Type For Sale
Square Footage 2,459 sqft
Price per Sqft $180
Subdivision Eagle Rdg
MLS Listing ID 6560507
Sold Date 08/02/24
Bedrooms 4
Full Baths 2
Three Quarter Bath 1
Year Built 1988
Annual Tax Amount $3,932
Tax Year 2024
Contingent None
Lot Size 1.200 Acres
Acres 1.2
Lot Dimensions Irregular
Property Description
Discover your dream home in Hudson! This charming 4-bedroom, 3-bathroom residence is set on a serene 1.2-acre lot, offering the perfect blend of comfort and elegance. The open-concept living area, bathed in natural light, creates a warm and inviting atmosphere. The kitchen boasts modern appliances, ample counter space, and a large pantry, ideal for family meals and entertaining. The master suite features an en-suite bathroom with a walk in shower. Three additional bedrooms provide ample space for family, guests, or a home office. Three well-appointed bathrooms ensure convenience and comfort. Outside, the
private backyard oasis includes a sparkling pool, perfect for summer fun and relaxation. The landscaped yard offers space for gardening and outdoor activities. A spacious driveway and attached garage provide ample parking. Enjoy the tranquility of suburban living with easy access to local amenities, schools, and parks. Don't miss this opportunity as homes like these don't pop up often!
Location
State WI
County St. Croix
Zoning Residential-Single Family
Rooms
Basement Daylight/Lookout Windows, Egress Window(s), Finished, Full, Storage Space, Walkout
Dining Room Breakfast Bar, Breakfast Area, Eat In Kitchen, Informal Dining Room, Kitchen/Dining Room
Interior
Heating Forced Air
Cooling Central Air
Fireplace No
Appliance Air-To-Air Exchanger, Cooktop, Dishwasher, Electronic Air Filter, Exhaust Fan, Gas Water Heater, Water Filtration System, Refrigerator, Stainless Steel Appliances, Washer
Exterior
Parking Features Attached Garage, Asphalt
Garage Spaces 2.0
Fence Privacy, Wood
Pool Below Ground, Heated, Outdoor Pool
Roof Type Age 8 Years or Less,Asphalt
Building
Lot Description Irregular Lot, Tree Coverage - Medium
Story Split Entry (Bi-Level)
Foundation 1245
Sewer Private Sewer, Septic System Compliant - Yes
Water Drilled, Private, Well
Level or Stories Split Entry (Bi-Level)
Structure Type Wood Siding
New Construction false
Schools
School District Hudson
Read Less
Want to know what your home might be worth? Contact us for a FREE valuation!

Our team is ready to help you sell your home for the highest possible price ASAP





