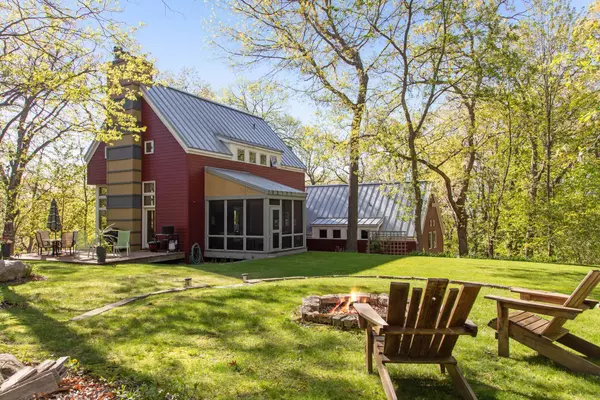$800,000
$775,000
3.2%For more information regarding the value of a property, please contact us for a free consultation.
351 Highview RD Hudson, WI 54016
3 Beds
4 Baths
3,443 SqFt
Key Details
Sold Price $800,000
Property Type Single Family Home
Sub Type Single Family Residence
Listing Status Sold
Purchase Type For Sale
Square Footage 3,443 sqft
Price per Sqft $232
Subdivision Edgewood Estates 03
MLS Listing ID 6535728
Sold Date 07/25/24
Bedrooms 3
Full Baths 2
Half Baths 2
Year Built 2004
Annual Tax Amount $6,243
Tax Year 2024
Contingent None
Lot Size 1.670 Acres
Acres 1.67
Lot Dimensions 265x295x266x282
Property Description
Welcome to this award-winning masterpiece by Michael Huber Architects, featured on HGTV! Set atop the highest point in St. Croix County, this custom-built gem boasts Hardie and LP siding, and a commercial steel roof. The main level features a massive west facing wall of windows, a wood burning fireplace, beautiful birch flooring, large dining space, and a custom cook's kitchen new quarts counters, Birch upper and Cherry lower cabinets, and stainless-steel appliances. Retreat to the upper-level primary suite with a walk-in closet and spa-like bath. The two added spacious bedrooms offer walk-in closets and reading lofts. The walk-out level family room has heated stained concrete floors, another wood burning fireplace, wet bar, and an attached oversized two door garage. Outside, enjoy complete privacy, a flat backyard, and a cozy firepit area. As a huge bonus there is a separate heated shop/garage with above office/guest quarters and bath. Do not miss this once-in-a-lifetime opportunity!
Location
State WI
County St. Croix
Zoning Residential-Single Family
Rooms
Basement Finished, Full, Walkout
Interior
Heating Forced Air, Radiant Floor
Cooling Central Air
Fireplaces Number 2
Fireplaces Type Family Room, Living Room, Wood Burning
Fireplace Yes
Exterior
Parking Features Attached Garage, Detached, Heated Garage, Insulated Garage
Garage Spaces 3.0
Fence Invisible
Building
Story Modified Two Story
Foundation 1986
Sewer Septic System Compliant - Yes
Water Well
Level or Stories Modified Two Story
Structure Type Fiber Cement,Wood Siding
New Construction false
Schools
School District Hudson
Read Less
Want to know what your home might be worth? Contact us for a FREE valuation!

Our team is ready to help you sell your home for the highest possible price ASAP





