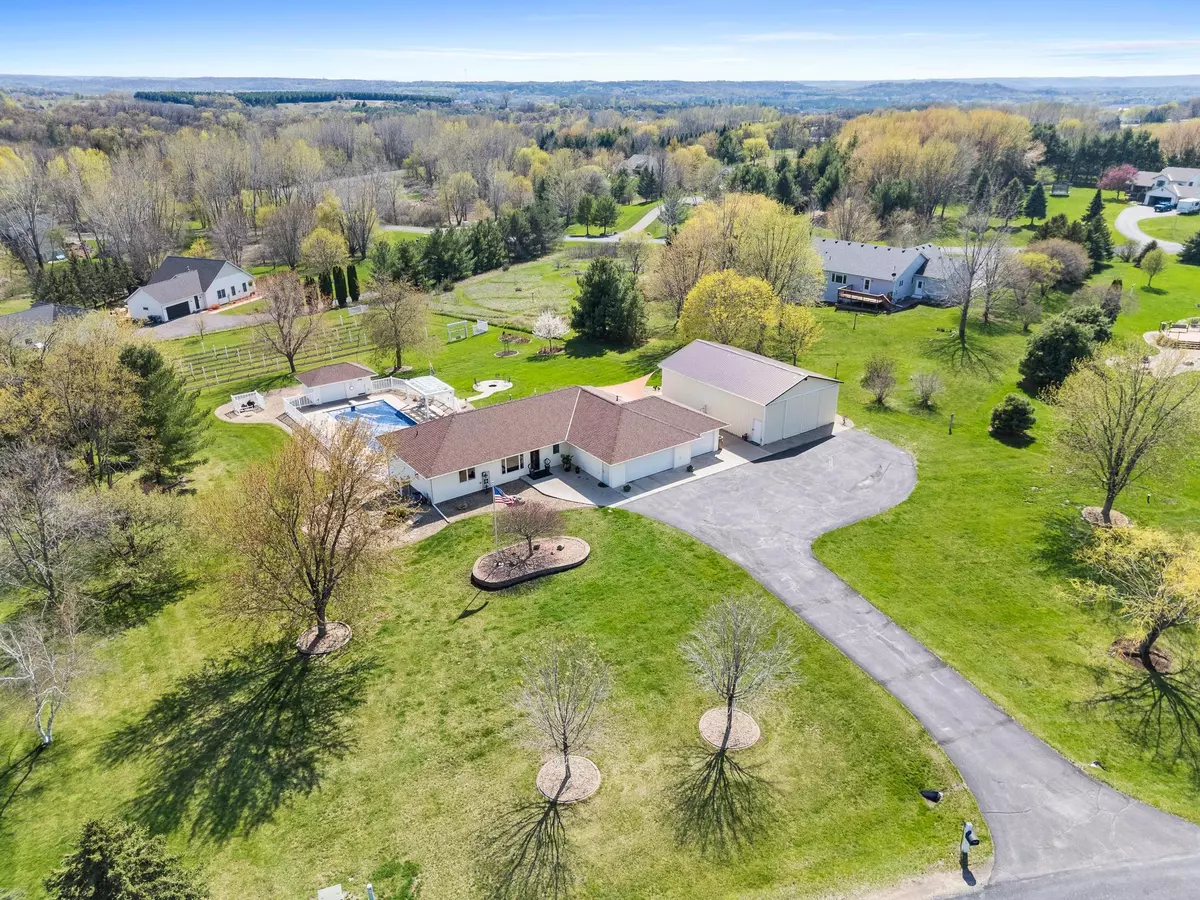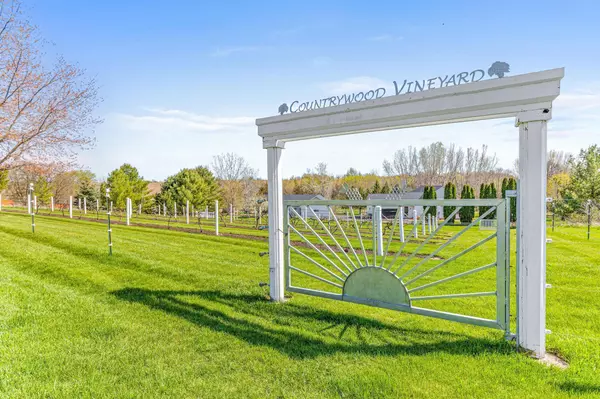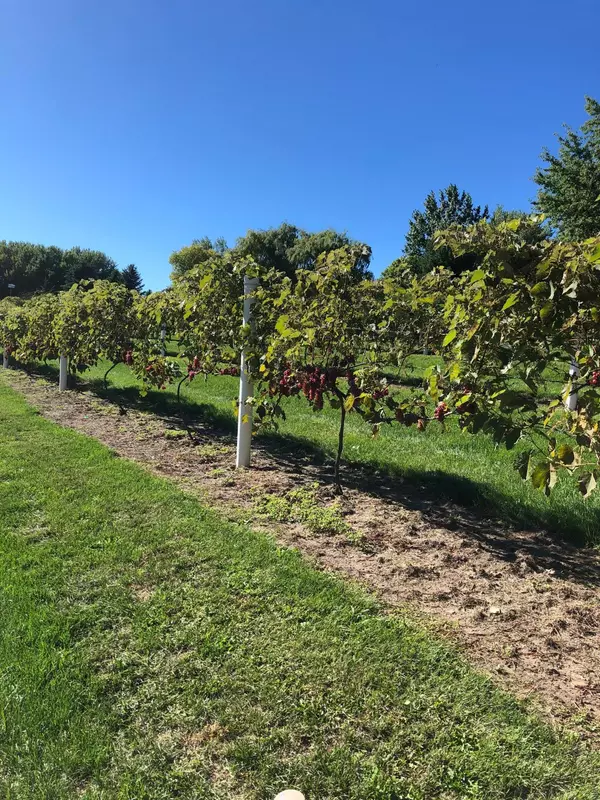$790,000
$795,000
0.6%For more information regarding the value of a property, please contact us for a free consultation.
693 Buttercup CT Hudson, WI 54016
3 Beds
3 Baths
3,047 SqFt
Key Details
Sold Price $790,000
Property Type Single Family Home
Sub Type Single Family Residence
Listing Status Sold
Purchase Type For Sale
Square Footage 3,047 sqft
Price per Sqft $259
Subdivision Town/Troy
MLS Listing ID 6526859
Sold Date 07/26/24
Bedrooms 3
Full Baths 2
Three Quarter Bath 1
Year Built 1999
Annual Tax Amount $5,127
Tax Year 2023
Contingent None
Lot Size 2.040 Acres
Acres 2.04
Lot Dimensions irreg
Property Description
Take a drive to the countryside & tour this MUST SEE sensational home w/ incredible amenities! Heated pool, vineyard, pole building & more! This home is an entertainers dream w/ quality finishes throughout, meticulously maintained & thoughtfully designed. With its universal design, it is fully wheelchair accessible & also functional for everyone. Enjoy the updates on the ML w/ gorgeous custom kitchen, dining, living room w/ electric fireplace, 2 bd and 2 bath including the impressive primary suite with en-suite, lg closet & private patio access, w/ MF laundry & elevator! The LL offers a large family room space complimented by the wet bar, additional bedroom, full bath & ample storage. The outdoor oasis feels like a true retreat with its maintenance free deck, multiple patios with sunshade, views of the vineyard with 5 varieties of grapes w/ electric fencing, bon fire pit & relaxing pool w/ pool house and outdoor shower. Too many details to list here! Reach out for more info!
Location
State WI
County St. Croix
Zoning Residential-Single Family
Rooms
Basement Walkout
Dining Room Breakfast Bar, Kitchen/Dining Room, Living/Dining Room
Interior
Heating Forced Air
Cooling Central Air
Fireplaces Number 1
Fireplaces Type Electric, Gas, Living Room
Fireplace Yes
Appliance Air-To-Air Exchanger, Central Vacuum, Cooktop, Dishwasher, Dryer, Gas Water Heater, Microwave, Refrigerator, Stainless Steel Appliances, Washer, Water Softener Owned
Exterior
Parking Features Attached Garage, Asphalt, Concrete, Electric, Floor Drain, Garage Door Opener, Heated Garage, Insulated Garage, Multiple Garages
Garage Spaces 3.0
Fence Invisible
Pool Below Ground, Heated, Outdoor Pool
Roof Type Age 8 Years or Less,Asphalt
Building
Lot Description Tree Coverage - Light, Tree Coverage - Medium, Vineyard
Story One
Foundation 1585
Sewer Private Sewer
Water Well
Level or Stories One
Structure Type Vinyl Siding
New Construction false
Schools
School District Hudson
Read Less
Want to know what your home might be worth? Contact us for a FREE valuation!

Our team is ready to help you sell your home for the highest possible price ASAP





