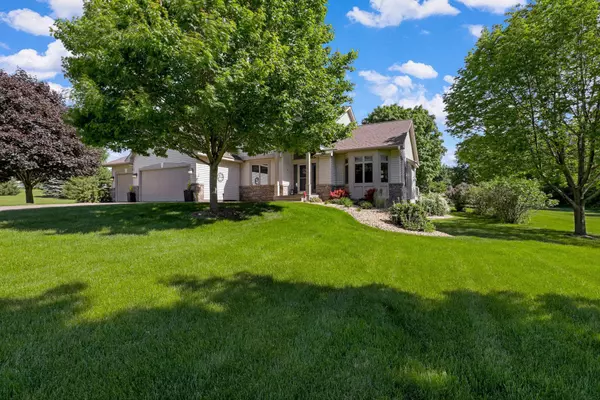$702,000
$699,900
0.3%For more information regarding the value of a property, please contact us for a free consultation.
518 Pamela LN Hudson, WI 54016
4 Beds
4 Baths
3,350 SqFt
Key Details
Sold Price $702,000
Property Type Single Family Home
Sub Type Single Family Residence
Listing Status Sold
Purchase Type For Sale
Square Footage 3,350 sqft
Price per Sqft $209
Subdivision St Croix Estates 1St Add
MLS Listing ID 6544505
Sold Date 07/09/24
Bedrooms 4
Full Baths 1
Three Quarter Bath 3
Year Built 1998
Annual Tax Amount $5,976
Tax Year 2023
Contingent None
Lot Size 2.330 Acres
Acres 2.33
Lot Dimensions 242x373x349x289
Property Description
Welcome to this beautifully maintained south-facing home, perfectly situated amongst mature trees on over 2 acres in a serene cul-de-sac. The living room boasts a stunning stone fireplace and custom built-ins, while the kitchen features elegant quartz countertops and a modern sink. Enjoy the abundance of natural light streaming through daylight windows and the spacious feel provided by 9-foot ceilings. Convenience meets style with main level laundry, and outdoor enjoyment is guaranteed with an above-ground pool, a large deck, and a patio with a firepit - the perfect space for a backyard BBQ. Other notable features include a formal dining room with built-ins, a 3-car garage with ample storage space, a lower level sauna, Hunter Douglas window treatments throughout, Low E Andersen triple pane windows and so much more! This home is a perfect blend of comfort and luxury in a peaceful setting. Easy access to 94 and close to conveniences. Schedule your private tour today!
Location
State WI
County St. Croix
Zoning Residential-Single Family
Rooms
Basement Finished
Dining Room Breakfast Bar, Breakfast Area, Kitchen/Dining Room, Separate/Formal Dining Room
Interior
Heating Forced Air
Cooling Central Air
Fireplaces Number 1
Fireplaces Type Gas, Stone
Fireplace Yes
Appliance Air-To-Air Exchanger, Dishwasher, Dryer, Exhaust Fan, Microwave, Range, Refrigerator, Stainless Steel Appliances, Washer
Exterior
Parking Features Attached Garage
Garage Spaces 3.0
Pool Above Ground
Roof Type Age 8 Years or Less
Building
Lot Description Irregular Lot, Tree Coverage - Medium
Story Two
Foundation 1400
Sewer Private Sewer
Water Well
Level or Stories Two
Structure Type Brick/Stone,Metal Siding,Vinyl Siding
New Construction false
Schools
School District Hudson
Read Less
Want to know what your home might be worth? Contact us for a FREE valuation!

Our team is ready to help you sell your home for the highest possible price ASAP





