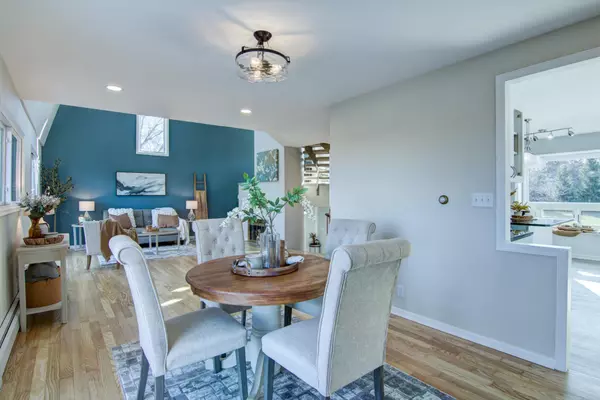$579,900
$579,900
For more information regarding the value of a property, please contact us for a free consultation.
452 Park LN Hudson, WI 54016
4 Beds
3 Baths
2,795 SqFt
Key Details
Sold Price $579,900
Property Type Single Family Home
Sub Type Single Family Residence
Listing Status Sold
Purchase Type For Sale
Square Footage 2,795 sqft
Price per Sqft $207
Subdivision Park View Estates 1St Add
MLS Listing ID 6460229
Sold Date 06/12/24
Bedrooms 4
Full Baths 1
Half Baths 1
Three Quarter Bath 1
HOA Fees $4/ann
Year Built 1978
Annual Tax Amount $4,463
Tax Year 2023
Contingent None
Lot Size 1.650 Acres
Acres 1.65
Lot Dimensions 400x180
Property Description
LOCATION & VIEWS, OH MY! Welcome to your extraordinary dream home! This 2700+ sqft home is a true gem, breaking free of any "cookie-cutter" mold with it's creative floor plan and spectacular views!
Experience the warmth of in-floor heat upon entry. Beautiful refinished hardwood floors in the living/dining areas, and new kitchen flooring and countertops. An open concept through these areas is perfect for gathering and company, not to mention a massive deck to enjoy. Work from home in style with a dedicated office space, and enjoy the versatility of a lofted area that can be transformed to suit your needs. Step out onto the balcony and be captivated by the breathtaking views overlooking Willow River State Park- a perfect spot to enjoy morning coffee or evening sunsets. The Barrel Sauna is wood burning and the wood racks are filled! A dream for anyone, with over 1.6 acres in a location hard to come by. Don't miss out, schedule your showing to discover this truly one-of-a-kind home.
Location
State WI
County St. Croix
Zoning Residential-Single Family
Rooms
Basement Daylight/Lookout Windows, Finished, Full, Storage Space, Walkout
Dining Room Living/Dining Room
Interior
Heating Ductless Mini-Split, Radiant Floor
Cooling Ductless Mini-Split
Fireplaces Number 2
Fireplaces Type Family Room, Living Room
Fireplace Yes
Appliance Dishwasher, Dryer, Microwave, Range, Refrigerator, Stainless Steel Appliances, Washer
Exterior
Parking Features Attached Garage, Gravel
Garage Spaces 2.0
Roof Type Age 8 Years or Less
Building
Lot Description Tree Coverage - Medium
Story More Than 2 Stories
Foundation 1190
Sewer Tank with Drainage Field
Water Well
Level or Stories More Than 2 Stories
Structure Type Wood Siding
New Construction false
Schools
School District Hudson
Others
HOA Fee Include Shared Amenities
Read Less
Want to know what your home might be worth? Contact us for a FREE valuation!

Our team is ready to help you sell your home for the highest possible price ASAP





