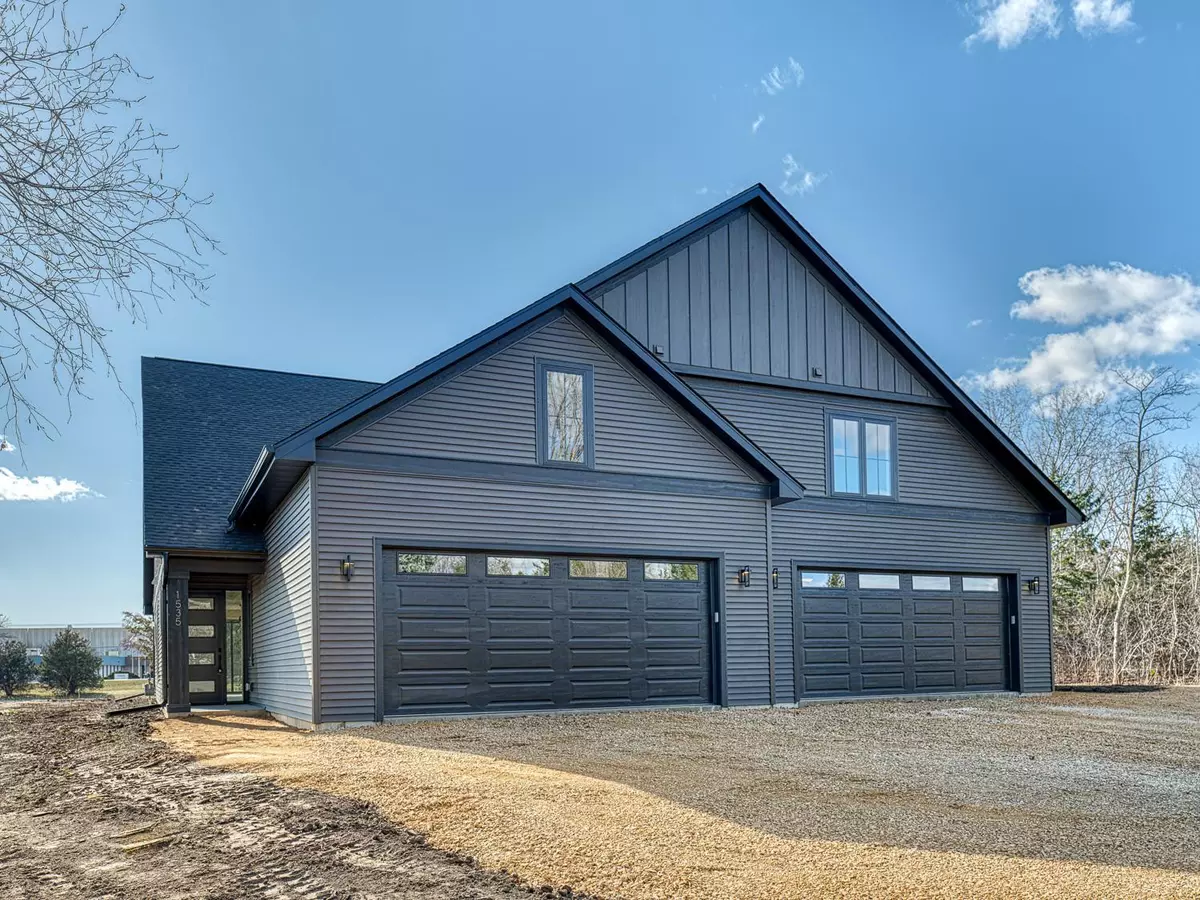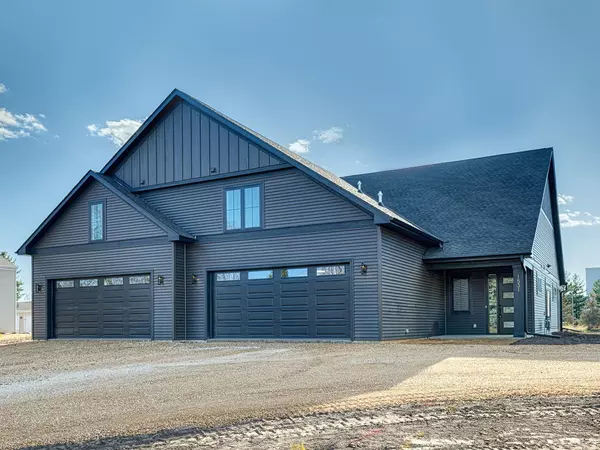$474,000
$475,000
0.2%For more information regarding the value of a property, please contact us for a free consultation.
1535 Namekagon ST Hudson, WI 54016
2 Beds
2 Baths
1,680 SqFt
Key Details
Sold Price $474,000
Property Type Multi-Family
Sub Type Twin Home
Listing Status Sold
Purchase Type For Sale
Square Footage 1,680 sqft
Price per Sqft $282
MLS Listing ID 6524744
Sold Date 06/10/24
Bedrooms 2
Full Baths 1
Three Quarter Bath 1
Year Built 2023
Annual Tax Amount $528
Tax Year 2023
Contingent None
Lot Size 6,969 Sqft
Acres 0.16
Lot Dimensions 40 x 175
Property Description
Welcome home to this one-of-a-kind custom Twin Home w/southern exposure offering fantastic natural light. Open concept w/9ft ceilings, 8ft. solid drs/custom enameled trim & LVP flooring & quartz ctr tops thru-out. Convenient main flr simple living at its finest. Kitchen w/ctr island, pantry, work ctr & SS appliances. Living rm w/FP & large 8ft.patio dr that walks out to your Covered Porch & patio w/scenic view of pond & wildlife. Owner's ste w/private ¾ BA, dbl sinks, in-flr heat & walk-in closet which connects to laundry. Upper level bonus/flex or BR w/roughed in ½ BA. Vinyl ext. accented by LP Smart siding. Oversized large ins/sheetrocked gar. & Andersen Windows. Convenient location for shopping & access to 94. NO covenants/assoc. fees/you own your lot. Lawn/landscaping/patio included.
Location
State WI
County St. Croix
Zoning Residential-Multi-Family
Rooms
Basement Slab
Dining Room Kitchen/Dining Room
Interior
Heating Forced Air, Fireplace(s)
Cooling Central Air
Fireplaces Number 1
Fireplaces Type Electric, Living Room
Fireplace Yes
Appliance Dishwasher, Disposal, Gas Water Heater, Microwave, Range, Refrigerator
Exterior
Parking Features Attached Garage, Asphalt, Floor Drain, Insulated Garage
Garage Spaces 2.0
Fence None
Roof Type Age 8 Years or Less,Asphalt
Building
Lot Description Tree Coverage - Light, Underground Utilities
Story One
Foundation 1352
Sewer City Sewer/Connected
Water City Water/Connected
Level or Stories One
Structure Type Vinyl Siding
New Construction false
Schools
School District Hudson
Others
Restrictions None
Read Less
Want to know what your home might be worth? Contact us for a FREE valuation!

Our team is ready to help you sell your home for the highest possible price ASAP





