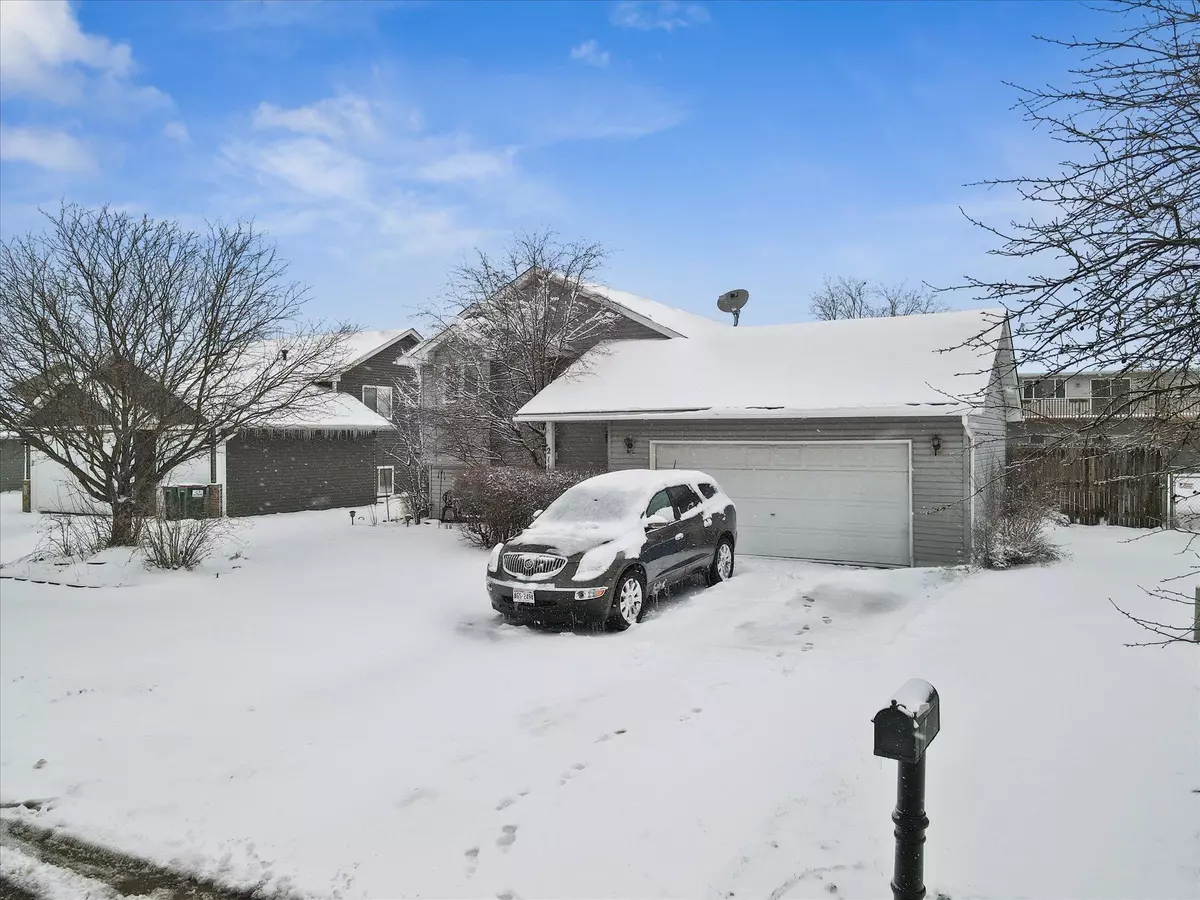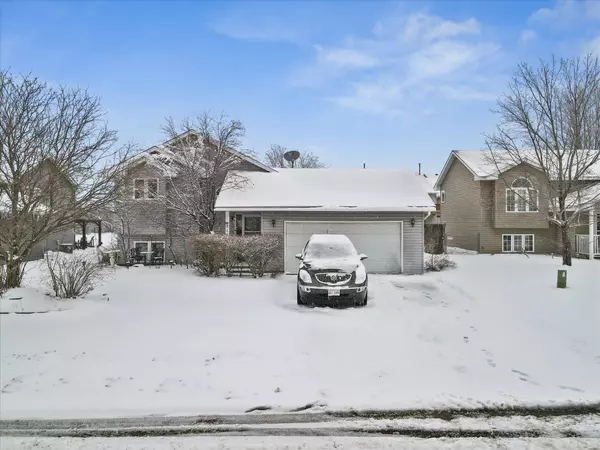$320,000
$340,000
5.9%For more information regarding the value of a property, please contact us for a free consultation.
2113 Cattail WAY Hudson, WI 54016
2 Beds
2 Baths
1,636 SqFt
Key Details
Sold Price $320,000
Property Type Single Family Home
Sub Type Single Family Residence
Listing Status Sold
Purchase Type For Sale
Square Footage 1,636 sqft
Price per Sqft $195
MLS Listing ID 6507901
Sold Date 06/07/24
Bedrooms 2
Full Baths 1
Three Quarter Bath 1
Year Built 2001
Annual Tax Amount $5,828
Tax Year 2023
Contingent None
Lot Size 6,534 Sqft
Acres 0.15
Lot Dimensions 66x95x66x94
Property Description
Step into this inviting 2 bedroom, 2 bathroom split-entry home nestled in a sought-after neighborhood that radiates charm & convenience. You're greeted by a welcoming living space on the main floor, perfect for relaxing with loved ones or hosting gatherings. The well-appointed kitchen makes cooking & meal prep a joy. Adjacent to the kitchen, the dining area offers a cozy spot for enjoying family meals or casual dinners. Venture downstairs to discover the expansive basement, providing endless opportunities for recreation & entertainment, Whether you envision a home theater, game room, or fitness area, this versatile space can accommodate your every need. Additionally, with the potential for additional bedrooms, this basement presents a perfect opportunity to customize the home to suit your family's evolving needs. Outside, enjoy the roomy yard & the convenience of nearby amenities, including shopping centers, parks, and schools, all within easy reach! HOME IS BEING SOLD "AS IS".
Location
State WI
County St. Croix
Zoning Residential-Single Family
Rooms
Basement Daylight/Lookout Windows
Interior
Heating Forced Air
Cooling Central Air
Fireplace No
Appliance Dishwasher, Dryer, Microwave, Range, Refrigerator, Washer
Exterior
Parking Features Attached Garage, Asphalt
Garage Spaces 2.0
Roof Type Age Over 8 Years
Building
Story Split Entry (Bi-Level)
Foundation 719
Sewer City Sewer/Connected
Water City Water/Connected
Level or Stories Split Entry (Bi-Level)
Structure Type Vinyl Siding
New Construction false
Schools
School District Hudson
Read Less
Want to know what your home might be worth? Contact us for a FREE valuation!

Our team is ready to help you sell your home for the highest possible price ASAP





