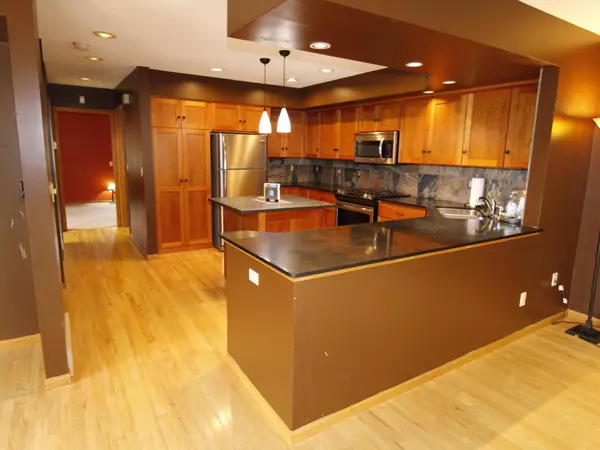$380,000
$399,900
5.0%For more information regarding the value of a property, please contact us for a free consultation.
613 Hickory RD Hudson, WI 54016
3 Beds
3 Baths
2,200 SqFt
Key Details
Sold Price $380,000
Property Type Townhouse
Sub Type Townhouse Side x Side
Listing Status Sold
Purchase Type For Sale
Square Footage 2,200 sqft
Price per Sqft $172
Subdivision Highpoint Condominiums
MLS Listing ID 6457214
Sold Date 06/07/24
Bedrooms 3
Full Baths 2
Three Quarter Bath 1
HOA Fees $237/mo
Year Built 1983
Annual Tax Amount $5,028
Tax Year 2022
Contingent None
Lot Dimensions 116x102
Property Description
Located in a highly desired neighborhood that offers a wonderful setting and huge shared inground pool that's close to everything makes this one you have to see.
Loaded with recent updates, this great home has new roof & siding, newer furnace & a/c (2019), newer appliances (approx. 2018), along with a beautifully updated kitchen with granite counter tops and cherry cabinets.
Boasting 3 bedrooms and 3 bathrooms, this home offers a bedroom and bathroom on every level, making great for guests, kids returning from college for the summer, etc...
Carefree living will be yours, with the association snow & lawn care, treks decking, and low maintenance exterior.
You'll simply love the gas fireplace complete with floor to ceiling stone work to take the chill off on those cold winter nights. The spacious loft area is great for a family room, exercise area, hobby room and the options are endless.
Location
State WI
County St. Croix
Zoning Residential-Multi-Family
Rooms
Basement Egress Window(s), Full
Dining Room Informal Dining Room
Interior
Heating Forced Air
Cooling Central Air
Fireplaces Number 1
Fireplaces Type Gas, Living Room, Stone
Fireplace Yes
Appliance Dishwasher, Disposal, Dryer, Microwave, Range, Refrigerator, Washer
Exterior
Parking Features Attached Garage
Garage Spaces 2.0
Fence None
Pool Below Ground, Heated, Outdoor Pool, Shared
Roof Type Age 8 Years or Less,Asphalt,Pitched
Building
Lot Description Tree Coverage - Medium
Story Two
Foundation 988
Sewer City Sewer/Connected
Water City Water/Connected
Level or Stories Two
Structure Type Wood Siding
New Construction false
Schools
School District Hudson
Others
HOA Fee Include Lawn Care,Other,Snow Removal
Restrictions Mandatory Owners Assoc
Read Less
Want to know what your home might be worth? Contact us for a FREE valuation!

Our team is ready to help you sell your home for the highest possible price ASAP





