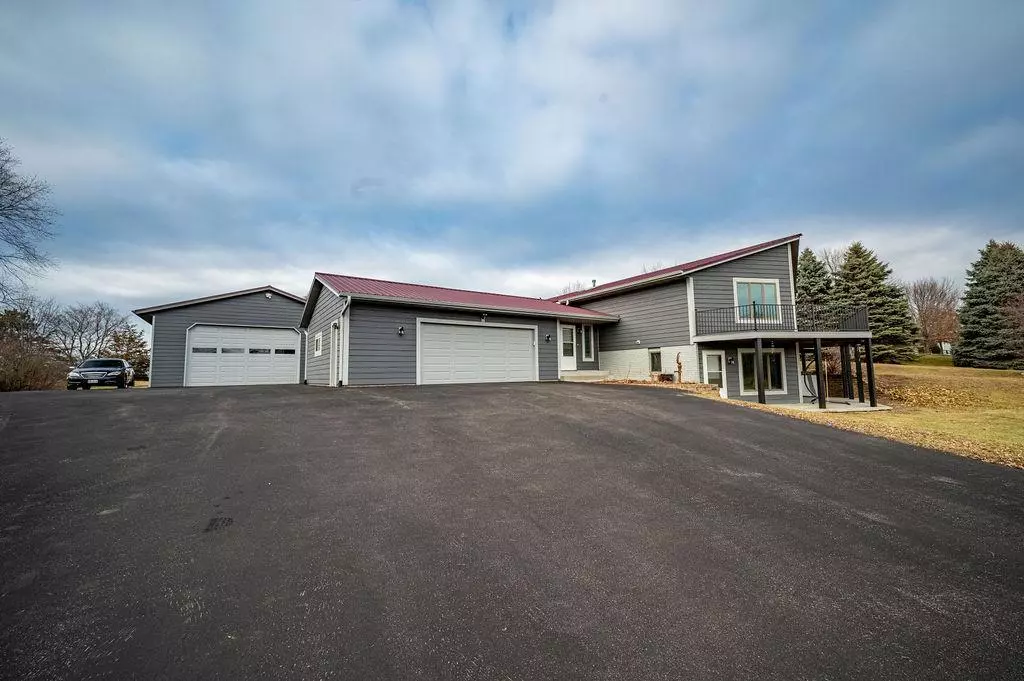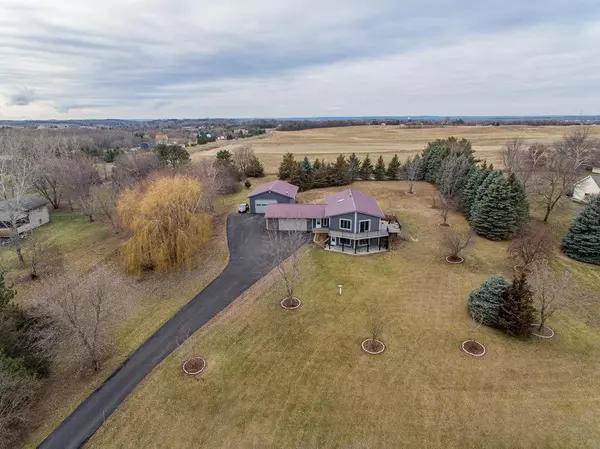$650,000
$650,000
For more information regarding the value of a property, please contact us for a free consultation.
730 N Meadow DR Hudson, WI 54016
4 Beds
3 Baths
2,948 SqFt
Key Details
Sold Price $650,000
Property Type Single Family Home
Sub Type Single Family Residence
Listing Status Sold
Purchase Type For Sale
Square Footage 2,948 sqft
Price per Sqft $220
MLS Listing ID 6511913
Sold Date 06/04/24
Bedrooms 4
Full Baths 1
Three Quarter Bath 2
Year Built 1997
Annual Tax Amount $4,718
Tax Year 2023
Contingent None
Lot Size 2.020 Acres
Acres 2.02
Lot Dimensions 2.02 Acres
Property Description
Totally Remodeled Home w/Large Finished Shed just minutes from Hudson!!! Detached 30x40 Insulated/Heated Shed w/running water & Loft Door, along with a 28x24 Attached Garage, plenty of space for your Hobbies/Toys! Welcoming Main Level w/open concept & Vaulted Ceiling!
Remodeled Kitchen w/new Cabinets, Countertops & Appliances. New Interior Flooring, Paint, Doors & Trim. Large Master Suite w/walk-in Closet & newly remodeled Bath! Walkout Lower Level features large Family Room, additional Bedroom w/walk-in Closet and newly updated Bathroom. Beautiful wrap around Deck with big open yard outlined w/mature trees!
New A/C, Exterior Siding, Roofs, Paved Driveway & Decking/Railing. Almost totally new House, Ready to Move-In w/easy access to I-94!!
Location
State WI
County St. Croix
Zoning Residential-Single Family
Rooms
Basement Finished, Full, Walkout
Dining Room Kitchen/Dining Room, Living/Dining Room
Interior
Heating Forced Air
Cooling Central Air
Fireplaces Number 1
Fireplaces Type Family Room, Gas
Fireplace Yes
Appliance Dishwasher, Dryer, Microwave, Range, Refrigerator, Washer
Exterior
Parking Features Attached Garage, Asphalt, Heated Garage, Insulated Garage
Garage Spaces 6.0
Roof Type Age 8 Years or Less,Metal
Building
Lot Description Tree Coverage - Medium
Story Split Entry (Bi-Level)
Foundation 1604
Sewer Private Sewer
Water Well
Level or Stories Split Entry (Bi-Level)
Structure Type Fiber Cement
New Construction false
Schools
School District Hudson
Read Less
Want to know what your home might be worth? Contact us for a FREE valuation!

Our team is ready to help you sell your home for the highest possible price ASAP





