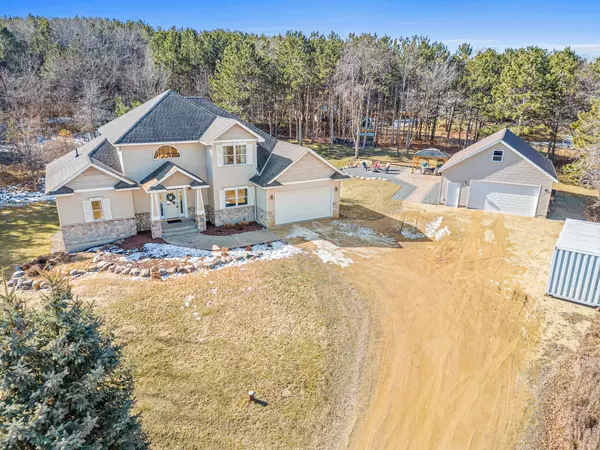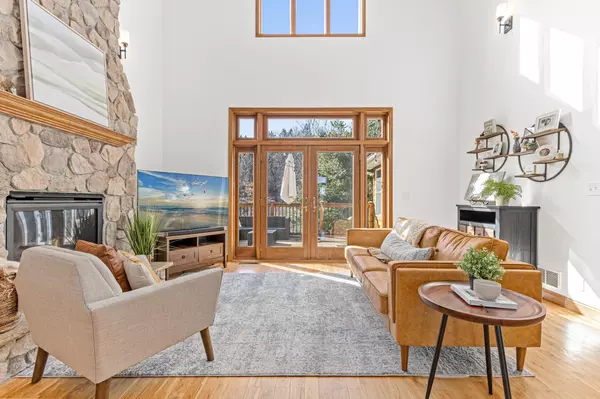$690,000
$695,000
0.7%For more information regarding the value of a property, please contact us for a free consultation.
323 Soo Line RD Hudson, WI 54016
5 Beds
4 Baths
3,660 SqFt
Key Details
Sold Price $690,000
Property Type Single Family Home
Sub Type Single Family Residence
Listing Status Sold
Purchase Type For Sale
Square Footage 3,660 sqft
Price per Sqft $188
Subdivision Glover Station 3Rd Add
MLS Listing ID 6490926
Sold Date 04/23/24
Bedrooms 5
Full Baths 3
Half Baths 1
Year Built 2005
Annual Tax Amount $6,091
Tax Year 2023
Contingent None
Lot Size 2.540 Acres
Acres 2.54
Lot Dimensions 370x281x299x354
Property Description
Fantastic opportunity to own this fabulous 5BD, 4BA custom home on 2.5+ private acres. Upon entering, you'll be captivated by all the large windows with so much natural light and floor to ceiling stone fireplace (1 of 4), perfect for cozy winter nights. The floor plan is ideal for entertaining, with a 3-season porch with fireplace and attached deck that overlooks your expansive backyard oasis. A main-level primary suite adds a touch of luxury, with additional office and laundry room for easy living. The large lower-level family room with custom Cherry wet bar is the perfect spot to watch the game or enjoy the views from your LL patio with hot tub. A two-car attached garage with a new additional 2 car detached garage and loft provides ample space to store all your toys. Don't miss the chance to make this meticulously crafted property your own—schedule a viewing today and experience the epitome of comfort and style!
Location
State WI
County St. Croix
Zoning Residential-Single Family
Rooms
Basement Daylight/Lookout Windows, Finished, Full, Walkout
Dining Room Eat In Kitchen, Separate/Formal Dining Room
Interior
Heating Forced Air
Cooling Central Air
Fireplaces Number 4
Fireplaces Type Family Room, Gas, Living Room, Primary Bedroom, Wood Burning
Fireplace Yes
Appliance Dishwasher, Dryer, Microwave, Range, Refrigerator, Stainless Steel Appliances, Washer
Exterior
Parking Features Attached Garage, Detached
Garage Spaces 4.0
Roof Type Asphalt,Pitched
Building
Lot Description Tree Coverage - Medium
Story One and One Half
Foundation 1565
Sewer Tank with Drainage Field
Water Well
Level or Stories One and One Half
Structure Type Brick/Stone,Vinyl Siding
New Construction false
Schools
School District River Falls
Read Less
Want to know what your home might be worth? Contact us for a FREE valuation!

Our team is ready to help you sell your home for the highest possible price ASAP





