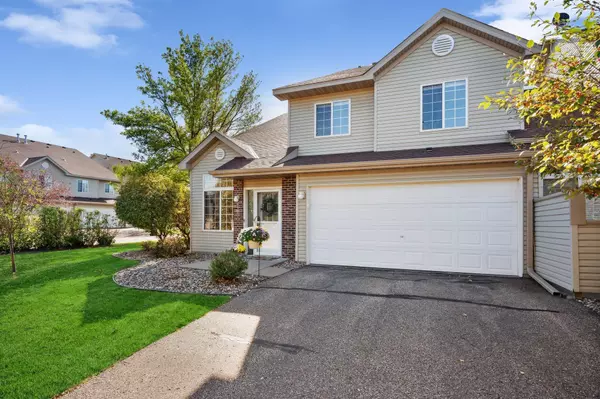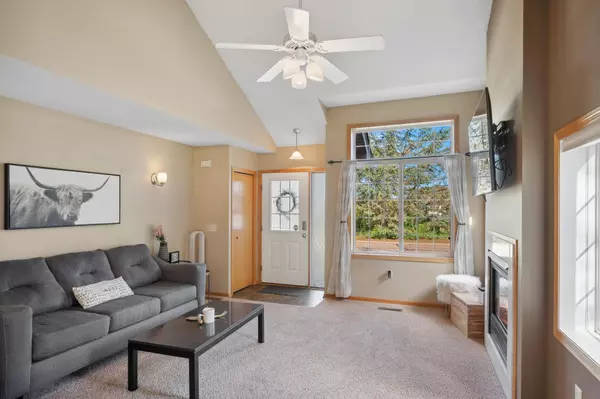$265,000
$270,000
1.9%For more information regarding the value of a property, please contact us for a free consultation.
2406 Oakridge CIR Hudson, WI 54016
2 Beds
2 Baths
1,453 SqFt
Key Details
Sold Price $265,000
Property Type Townhouse
Sub Type Townhouse Side x Side
Listing Status Sold
Purchase Type For Sale
Square Footage 1,453 sqft
Price per Sqft $182
Subdivision Brightkeys Of Oakridge 2Nd Add
MLS Listing ID 6449199
Sold Date 01/02/24
Bedrooms 2
Full Baths 1
Half Baths 1
HOA Fees $193/mo
Year Built 1998
Annual Tax Amount $2,909
Tax Year 2023
Contingent None
Lot Size 1,742 Sqft
Acres 0.04
Lot Dimensions common
Property Description
Comfort Meets Convenience in this 1453 sq ft End Unit - Step into this delightful sun-filled beauty. It features a soaring living room ceiling, complemented by a cozy gas fireplace. The layout offers the flexibility of three bedrooms. It's perfect for families, roommates, or anyone needing extra space for a home office or guests. A concrete patio off the dining area invites options for dining Al Fresco on those warm summer days. Utilize the breakfast bar for mornings on the go, or indulge in conversation at the dinner table for evening meals. The choice is yours. The bedrooms are spacious! The Owner's suite boasts a convenient walk-in closet. No more hauling laundry up and down stairs – the upper-level laundry room simplifies your daily routine. To top it all off, a one-year warranty is included for your peace of mind, ensuring a worry-free start in your new home. Dive deeper into the details. See additional photos and seize the opportunity to make this turnkey home your own!
Location
State WI
County St. Croix
Zoning Residential-Multi-Family
Rooms
Basement None
Dining Room Breakfast Bar, Kitchen/Dining Room
Interior
Heating Forced Air
Cooling Central Air
Fireplaces Number 1
Fireplaces Type Gas, Living Room
Fireplace Yes
Appliance Disposal, Dryer, Gas Water Heater, Microwave, Range, Refrigerator, Washer, Water Softener Owned
Exterior
Parking Features Attached Garage, Asphalt, Garage Door Opener, Guest Parking
Garage Spaces 2.0
Fence None
Pool None
Roof Type Age 8 Years or Less
Building
Lot Description Corner Lot
Story Two
Foundation 750
Sewer City Sewer/Connected
Water City Water/Connected
Level or Stories Two
Structure Type Brick/Stone,Vinyl Siding
New Construction false
Schools
School District Hudson
Others
HOA Fee Include Hazard Insurance,Lawn Care,Trash,Snow Removal
Restrictions Mandatory Owners Assoc,Pets - Cats Allowed,Pets - Dogs Allowed,Pets - Number Limit
Read Less
Want to know what your home might be worth? Contact us for a FREE valuation!

Our team is ready to help you sell your home for the highest possible price ASAP





