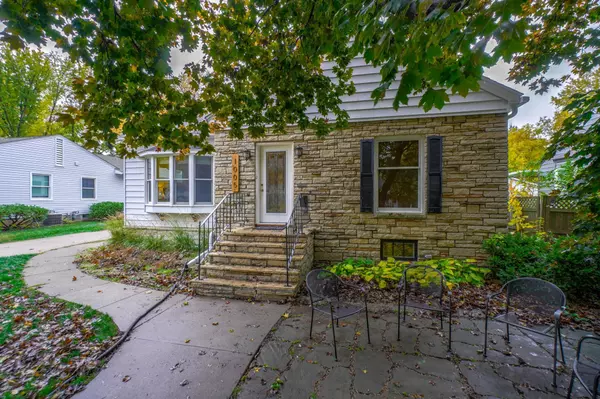$410,000
$410,000
For more information regarding the value of a property, please contact us for a free consultation.
1005 5th ST Hudson, WI 54016
4 Beds
3 Baths
2,000 SqFt
Key Details
Sold Price $410,000
Property Type Single Family Home
Sub Type Single Family Residence
Listing Status Sold
Purchase Type For Sale
Square Footage 2,000 sqft
Price per Sqft $205
Subdivision Comstock & Dennistons Add
MLS Listing ID 6450687
Sold Date 11/28/23
Bedrooms 4
Full Baths 1
Half Baths 1
Three Quarter Bath 1
Year Built 1948
Annual Tax Amount $5,012
Tax Year 2023
Contingent None
Lot Size 9,583 Sqft
Acres 0.22
Lot Dimensions 166x55x166x56
Property Sub-Type Single Family Residence
Property Description
Welcome to this timeless gem in the heart of historic Downtown Hudson! This meticulously maintained 1948-built home is a true testament to classic American craftsmanship, offering a combination of vintage charm & modern comfort.The large living room & adjacent dining room w/original hardwoord floors are perfect for hosting friends & family. Enjoy year-round comfort and scenic views in the delightful four-season porch. Whether it's sipping morning coffee or watching the seasons change, this space is the perfect retreat.The spacious backyard is fully fenced, providing privacy & security for your family & pets. The detached 2-car garage provides ample storage space & convenience for your vehicles and hobbies. Home updates include: new roof & skylights, main floor bath remodel, furnace, insulated attic, garage openers, & water filtration system. All this & just a short walk to Hudson's boutique shops, vibrant dining scene, local parks & St. Croix riverfront activities. Check out the video!
Location
State WI
County St. Croix
Zoning Residential-Single Family
Rooms
Basement Egress Window(s), Finished, Full, Partially Finished
Dining Room Informal Dining Room, Living/Dining Room
Interior
Heating Forced Air
Cooling Central Air
Fireplace No
Appliance Dishwasher, Microwave, Range, Refrigerator
Exterior
Parking Features Detached
Garage Spaces 2.0
Fence Full
Roof Type Age 8 Years or Less
Building
Story One and One Half
Foundation 1044
Sewer City Sewer/Connected
Water City Water/Connected
Level or Stories One and One Half
Structure Type Brick/Stone,Steel Siding,Vinyl Siding
New Construction false
Schools
School District Hudson
Read Less
Want to know what your home might be worth? Contact us for a FREE valuation!

Our team is ready to help you sell your home for the highest possible price ASAP





