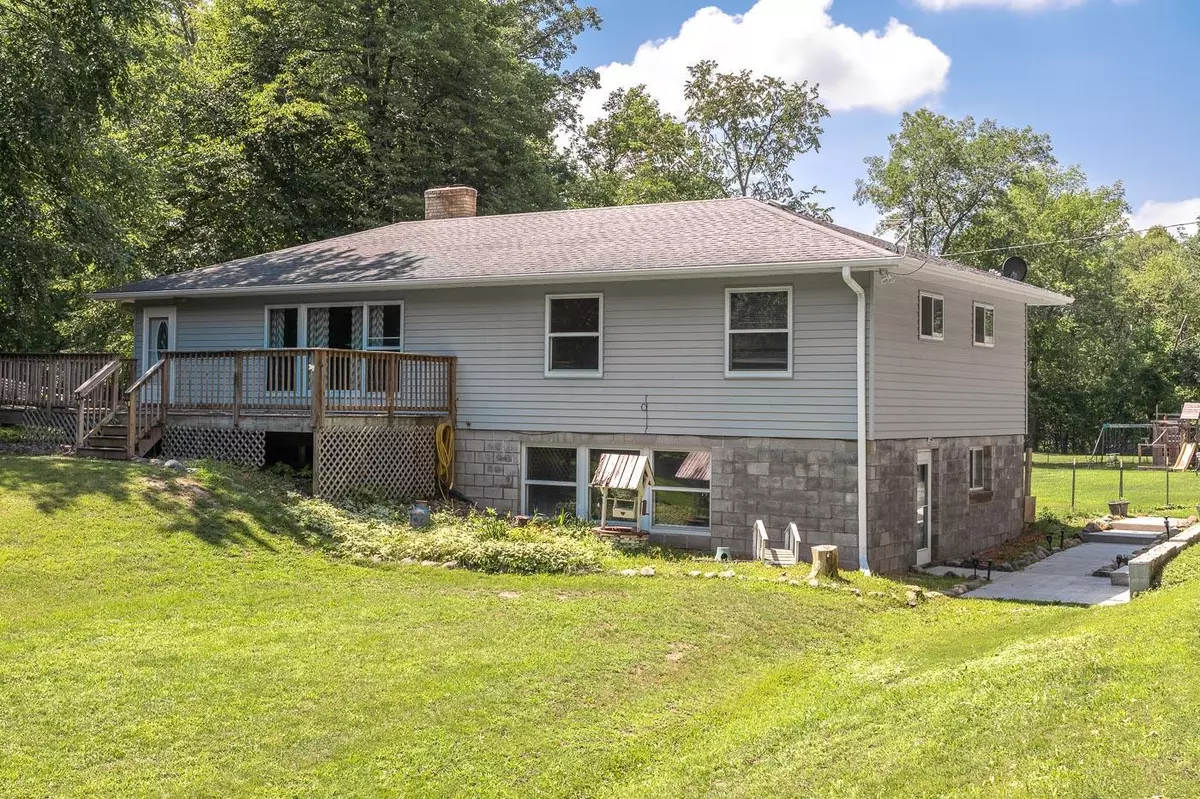$250,000
$239,900
4.2%For more information regarding the value of a property, please contact us for a free consultation.
109 Idlewild ST Balsam Lake, WI 54810
5 Beds
2 Baths
2,350 SqFt
Key Details
Sold Price $250,000
Property Type Single Family Home
Sub Type Single Family Residence
Listing Status Sold
Purchase Type For Sale
Square Footage 2,350 sqft
Price per Sqft $106
MLS Listing ID 6411308
Sold Date 09/22/23
Bedrooms 5
Full Baths 1
Three Quarter Bath 1
Year Built 1964
Annual Tax Amount $2,401
Tax Year 2022
Contingent None
Lot Size 1.380 Acres
Acres 1.38
Lot Dimensions 488x125
Property Description
If you're looking for a spacious family home on over a beautiful acre in the heart of Balsam Lake, look no further! Inside, you'll find plenty of room for your family with five bedrooms and two full baths. The open concept living and dining area flows out to a large backyard with an above ground pool, trampoline & swing set perfect for entertaining. Along with a large 3 car heated garage and small storage shed. But the fun doesn't stop there! This home is also conveniently located within walking distance of Pine Park, Balsam Lake Beach, gym, library, coffee/gift shops, brewery, and multiple restaurant and bar options. You'll never run out of things to do in this vibrant community. Not to mention, surrounded by many other lakes, trails, parks for year-round recreation. Don't miss out on the opportunity to make this house your home. Contact us today to schedule a showing or join us Saturday, August 5th from 11am to 1pm for our Open House!
Location
State WI
County Polk
Zoning Residential-Single Family
Rooms
Basement Block, Finished, Full
Dining Room Kitchen/Dining Room
Interior
Heating Forced Air
Cooling Central Air
Fireplaces Number 1
Fireplaces Type Family Room, Wood Burning
Fireplace Yes
Appliance Dishwasher, Dryer, Microwave, Range, Refrigerator
Exterior
Garage Detached, Gravel
Garage Spaces 3.0
Fence Wire
Pool Above Ground
Roof Type Asphalt
Building
Lot Description Tree Coverage - Light, Tree Coverage - Medium
Story One
Foundation 1250
Sewer City Sewer/Connected
Water City Water/Connected
Level or Stories One
Structure Type Metal Siding
New Construction false
Schools
School District Unity
Read Less
Want to know what your home might be worth? Contact us for a FREE valuation!

Our team is ready to help you sell your home for the highest possible price ASAP






