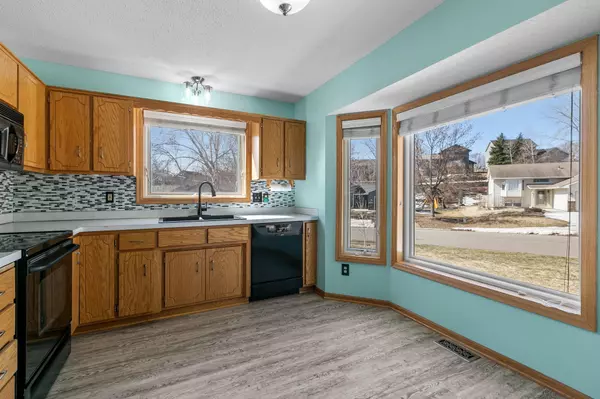$403,000
$394,900
2.1%For more information regarding the value of a property, please contact us for a free consultation.
16260 Godson DR Lakeville, MN 55044
3 Beds
3 Baths
1,915 SqFt
Key Details
Sold Price $403,000
Property Type Single Family Home
Sub Type Single Family Residence
Listing Status Sold
Purchase Type For Sale
Square Footage 1,915 sqft
Price per Sqft $210
Subdivision Cedarglen 2Nd Add
MLS Listing ID 6355917
Sold Date 06/09/23
Bedrooms 3
Full Baths 1
Half Baths 1
Three Quarter Bath 1
Year Built 1992
Annual Tax Amount $3,250
Tax Year 2022
Contingent None
Lot Size 10,890 Sqft
Acres 0.25
Lot Dimensions 10,734 sqft
Property Description
Welcome to this beautifully updated multi-level home in the highly sought after 196 School District. This home received new siding/soffits/gutters in 2022 which includes upgraded hard board siding on the front. New flooring throughout home along with a new maintenance free deck with aluminum railing, new kitchen splash, and light fixtures. Open main floor plan has a vaulted ceiling in the family room/dining room with lots of natural lighting. Open kitchen with bay window with eat in area. The large master bedroom has a walk-in closet and private bathroom with double sink and lots of room for storage. Finished LL has a wet bar rough in, laundry and has an extra office/flex space for all your hobbies and/or storage. Retreat to the private backyard through the walkout or onto the deck from the main floor. Property has a fully sprinklered yard with wifi remote access. Generous 3-Car garage. Amazing location with many restaurants, shops, parks, and activities nearby – a must see!
Location
State MN
County Dakota
Zoning Residential-Single Family
Rooms
Basement Block
Dining Room Living/Dining Room
Interior
Heating Forced Air
Cooling Central Air
Fireplace No
Appliance Dishwasher, Disposal, Dryer, Microwave, Range, Refrigerator, Water Softener Owned
Exterior
Garage Attached Garage
Garage Spaces 3.0
Roof Type Age Over 8 Years,Asphalt
Building
Story Four or More Level Split
Foundation 1047
Sewer City Sewer/Connected
Water City Water/Connected
Level or Stories Four or More Level Split
Structure Type Brick/Stone,Fiber Cement,Vinyl Siding
New Construction false
Schools
School District Rosemount-Apple Valley-Eagan
Read Less
Want to know what your home might be worth? Contact us for a FREE valuation!

Our team is ready to help you sell your home for the highest possible price ASAP






