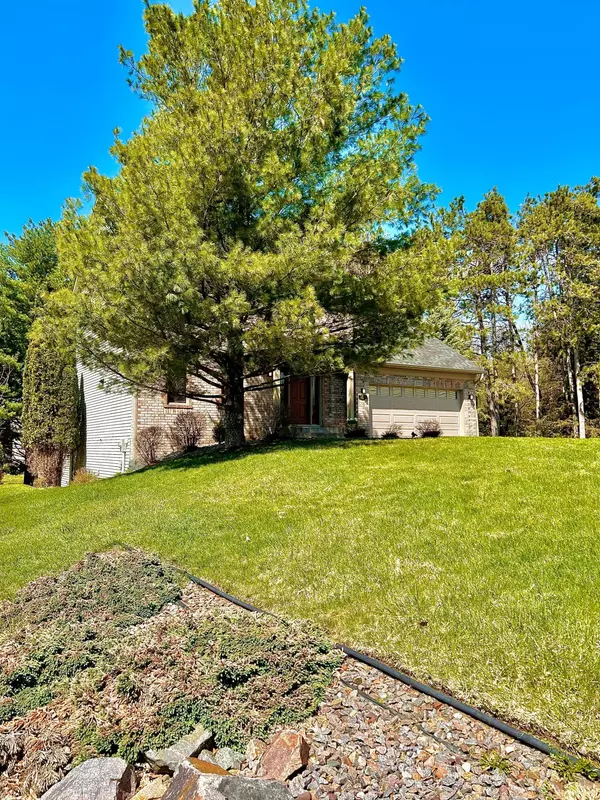$480,000
$450,000
6.7%For more information regarding the value of a property, please contact us for a free consultation.
2225 White Pine CT Hudson, WI 54016
5 Beds
3 Baths
3,020 SqFt
Key Details
Sold Price $480,000
Property Type Single Family Home
Sub Type Single Family Residence
Listing Status Sold
Purchase Type For Sale
Square Footage 3,020 sqft
Price per Sqft $158
Subdivision Stonepine Sixth Add
MLS Listing ID 6360346
Sold Date 05/31/23
Bedrooms 5
Full Baths 1
Half Baths 1
Three Quarter Bath 1
HOA Fees $19/ann
Year Built 1998
Annual Tax Amount $5,672
Tax Year 2023
Contingent None
Lot Size 0.270 Acres
Acres 0.27
Lot Dimensions 192x75x184x70
Property Description
Look no further - this updated custom-built home on a cul-de-sac in desired Stonepine neighborhood offers it all! The large picture windows in the Living Room show the amazing tree-lined private views of the backyard. The spacious Living Room opens to the Kitchen which is perfect for the chef in the family with updated appliances and plenty of counter and cabinet space! Convenient Main Floor Office and Laundry Room! Upstairs are 3 large Bedrooms with built-in shelving, newer ceiling fans, completely updated Master Bathroom & a beautiful custom master closet. The Lower Level has plenty of space in the walk-out Family Room and two additional Bedrooms! Tons of updates including roof, gutters, water heater, AC, kitchen appliances & carpet, lighting, bathrooms and so much more!
Location
State WI
County St. Croix
Zoning Residential-Single Family
Rooms
Basement Drain Tiled, Finished, Walkout
Dining Room Informal Dining Room
Interior
Heating Forced Air
Cooling Central Air
Fireplaces Number 1
Fireplaces Type Living Room
Fireplace Yes
Appliance Dishwasher, Disposal, Double Oven, Dryer, Exhaust Fan, Gas Water Heater, Microwave, Range, Refrigerator, Washer, Water Softener Owned
Exterior
Parking Features Attached Garage, Asphalt
Garage Spaces 2.0
Pool None
Roof Type Age 8 Years or Less,Asphalt
Building
Lot Description Irregular Lot, Tree Coverage - Medium
Story Two
Foundation 1180
Sewer City Sewer/Connected
Water City Water/Connected
Level or Stories Two
Structure Type Brick/Stone,Vinyl Siding
New Construction false
Schools
School District Hudson
Others
HOA Fee Include Professional Mgmt
Read Less
Want to know what your home might be worth? Contact us for a FREE valuation!

Our team is ready to help you sell your home for the highest possible price ASAP





