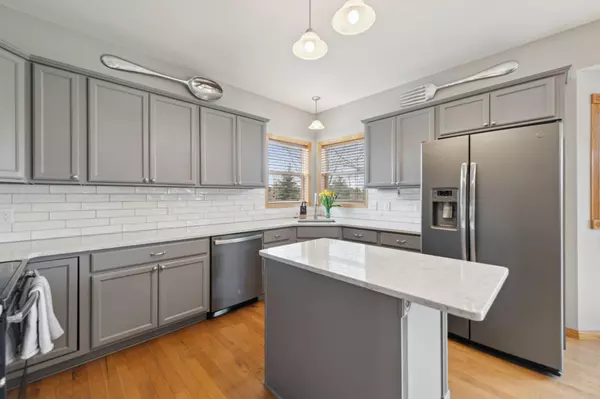$528,600
$499,900
5.7%For more information regarding the value of a property, please contact us for a free consultation.
466 Dylan CT Hudson, WI 54016
3 Beds
4 Baths
2,635 SqFt
Key Details
Sold Price $528,600
Property Type Single Family Home
Sub Type Single Family Residence
Listing Status Sold
Purchase Type For Sale
Square Footage 2,635 sqft
Price per Sqft $200
Subdivision Sunset View Dev
MLS Listing ID 6357950
Sold Date 06/05/23
Bedrooms 3
Full Baths 1
Half Baths 1
Three Quarter Bath 2
Year Built 2005
Annual Tax Amount $4,843
Tax Year 2023
Contingent None
Lot Size 1.010 Acres
Acres 1.01
Lot Dimensions Irregular
Property Description
Welcome to your dream home! This stunning two-story home features 3BD and 4BA, nestled on a serene one-acre lot w/beautiful mature trees & a spacious deck in the backyard. Step inside, you'll immediately be impressed by the beautifully renovated kitchen, gleaming quartz countertops, and newer appliances. The kitchen flows effortlessly into the dining & living areas, making entertaining a breeze. Main level office provides a quiet space for work or study, while all 3 BR are located on the upper level, offering privacy & separation from the main living areas. Private primary suite is the ultimate retreat, featuring a fully renovated bathroom w/double sinks & stunning tile walk-in shower. Basement Flex room could easily become a 4th bedroom w/ an added closet. Outside you'll love spending time on the spacious deck, surrounded by lush greenery perfect spot for relaxing, entertaining, or simply enjoying the natural beauty of the surrounding area. This home is truly a must-see.
Location
State WI
County St. Croix
Zoning Residential-Single Family
Rooms
Basement Egress Window(s), Finished, Full
Dining Room Kitchen/Dining Room
Interior
Heating Forced Air, Fireplace(s)
Cooling Central Air
Fireplaces Number 1
Fireplaces Type Gas, Living Room
Fireplace Yes
Appliance Dishwasher, Dryer, Microwave, Range, Refrigerator, Stainless Steel Appliances, Washer, Water Softener Owned
Exterior
Parking Features Attached Garage, Asphalt, Garage Door Opener
Garage Spaces 3.0
Roof Type Age 8 Years or Less,Asphalt
Building
Lot Description Tree Coverage - Medium
Story Two
Foundation 1017
Sewer Private Sewer
Water Private
Level or Stories Two
Structure Type Brick/Stone,Vinyl Siding
New Construction false
Schools
School District Hudson
Read Less
Want to know what your home might be worth? Contact us for a FREE valuation!

Our team is ready to help you sell your home for the highest possible price ASAP





