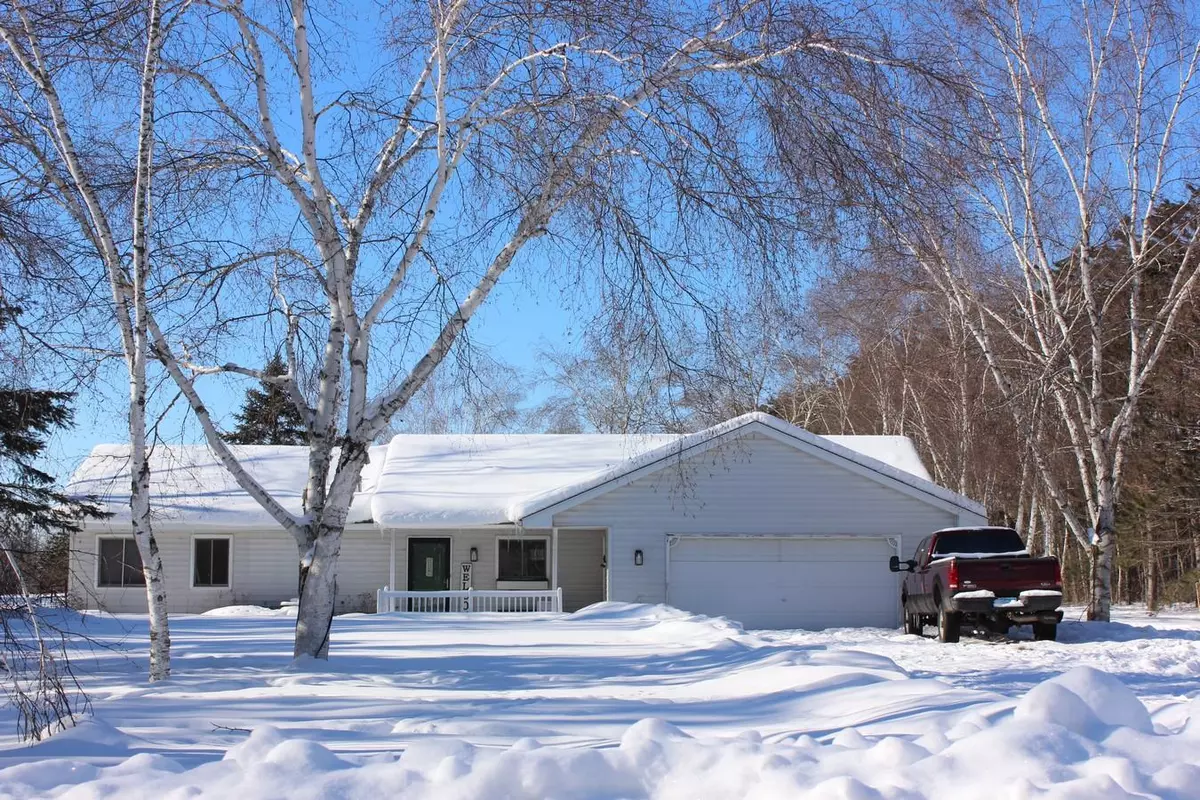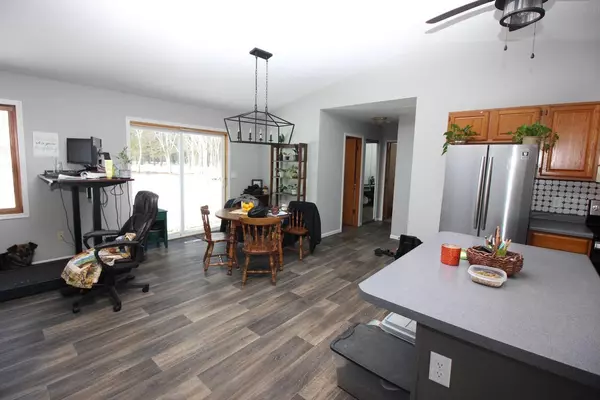$231,000
$225,000
2.7%For more information regarding the value of a property, please contact us for a free consultation.
39241 Darling LN Barry Twp, MN 55037
2 Beds
2 Baths
1,245 SqFt
Key Details
Sold Price $231,000
Property Type Single Family Home
Sub Type Single Family Residence
Listing Status Sold
Purchase Type For Sale
Square Footage 1,245 sqft
Price per Sqft $185
Subdivision Darlings Grindstone Sub
MLS Listing ID 6346253
Sold Date 05/01/23
Bedrooms 2
Full Baths 1
Three Quarter Bath 1
Year Built 1994
Annual Tax Amount $1,546
Tax Year 2022
Contingent None
Lot Size 4.700 Acres
Acres 4.7
Lot Dimensions 201x1096x31x75x48x58x1008
Property Sub-Type Single Family Residence
Property Description
Bring your horses (limit of 2)-beautiful western sunsets from most rooms. Views flat with pine tree borders and Grindstone River in back (river not viewable from the house). Awesome newly remodeled kitchen with stainless steel appliances and new washer & natural gas dryer. Huge open floor plan with lots of windows. Main bedroom has separate private full bath (just remodeled) plus slider off bedroom & living room with wood burning fireplace. Attached 2-car garage. Quick closing not tied to another closing. New flooring throughout. 1 mile to health club and casino, 2 miles to freeway & restaurants.
Location
State MN
County Pine
Zoning Residential-Single Family
Body of Water Grindstone River
Rooms
Basement None
Dining Room Kitchen/Dining Room, Living/Dining Room
Interior
Heating Forced Air
Cooling Central Air
Fireplaces Number 1
Fireplaces Type Family Room, Wood Burning
Fireplace Yes
Appliance Dishwasher, Dryer, Exhaust Fan, Gas Water Heater, Microwave, Range, Refrigerator, Washer
Exterior
Parking Features Attached Garage, Gravel, Electric, Garage Door Opener
Garage Spaces 2.0
Fence Electric
Waterfront Description River Front
Roof Type Age 8 Years or Less,Asphalt,Pitched
Road Frontage No
Building
Story One
Foundation 1245
Sewer Septic System Compliant - Yes
Water Private, Well
Level or Stories One
Structure Type Vinyl Siding
New Construction false
Schools
School District Hinckley-Finlayson
Read Less
Want to know what your home might be worth? Contact us for a FREE valuation!

Our team is ready to help you sell your home for the highest possible price ASAP





