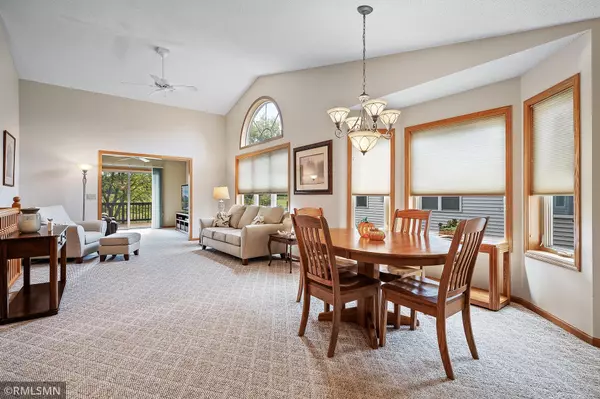$450,000
$439,900
2.3%For more information regarding the value of a property, please contact us for a free consultation.
12763 Ferrara DR N Hugo, MN 55038
3 Beds
3 Baths
2,650 SqFt
Key Details
Sold Price $450,000
Property Type Multi-Family
Sub Type Twin Home
Listing Status Sold
Purchase Type For Sale
Square Footage 2,650 sqft
Price per Sqft $169
Subdivision Beaver Ponds 4Th Add
MLS Listing ID 6264586
Sold Date 12/30/22
Bedrooms 3
Full Baths 1
Half Baths 1
Three Quarter Bath 1
HOA Fees $350/mo
Year Built 2001
Annual Tax Amount $4,187
Tax Year 2022
Contingent None
Lot Size 4,356 Sqft
Acres 0.1
Lot Dimensions 36x118
Property Description
Wonderfully kept twin home in Hugo! You will not only enjoy the great spaces this home has to offer but also the location! Upon entering you will notice the vaulted ceilings, neutral paint colors and tons of windows for natural light. The kitchen features updated flooring, lighting, appliances (2019) and a large island for prepping or congregating. Make your way through the spacious living room, through the den and onto the deck overlooking a beautiful setting uninterrupted by homes. The main level also features the owners suite with a large full remodeled ensuite & walk-in closet. Also on the main level you will find the 1 guest bedroom. Head down to the lower level walkout for a spacious family room, gas fireplace and wet-bar. Rounding out the lower level is the remodeled 3/4 bathroom and bedroom. Recent upgrades include Furnace 2017, AC 2018, Water Heater 2019, Kitchen appliances 2019, Washer & Dryer 2019, all bathrooms, attic insulation and more!
Location
State MN
County Washington
Zoning Residential-Single Family
Rooms
Basement Drain Tiled, Egress Window(s), Finished, Sump Pump, Walkout
Dining Room Informal Dining Room
Interior
Heating Forced Air
Cooling Central Air
Fireplaces Number 1
Fireplaces Type Family Room, Gas
Fireplace Yes
Appliance Dishwasher, Disposal, Dryer, Gas Water Heater, Microwave, Range, Refrigerator, Washer, Water Softener Owned
Exterior
Garage Attached Garage
Garage Spaces 3.0
Building
Story One
Foundation 1423
Sewer City Sewer/Connected
Water City Water/Connected
Level or Stories One
Structure Type Brick/Stone,Vinyl Siding
New Construction false
Schools
School District White Bear Lake
Others
HOA Fee Include Maintenance Structure,Maintenance Grounds,Professional Mgmt,Lawn Care
Restrictions Pets - Cats Allowed,Pets - Dogs Allowed,Pets - Number Limit,Pets - Weight/Height Limit
Read Less
Want to know what your home might be worth? Contact us for a FREE valuation!

Our team is ready to help you sell your home for the highest possible price ASAP






