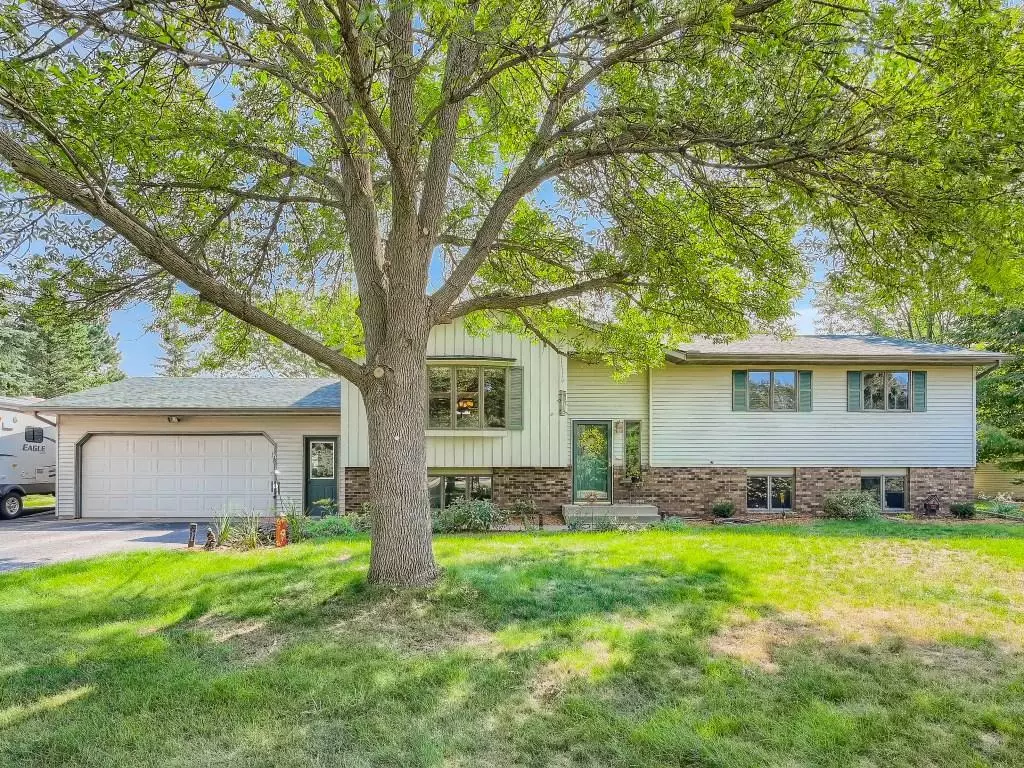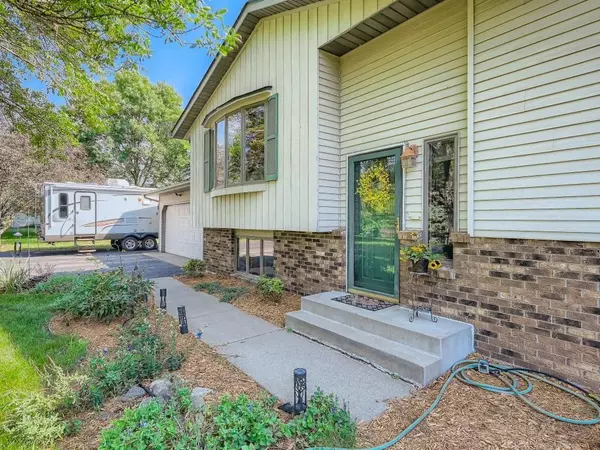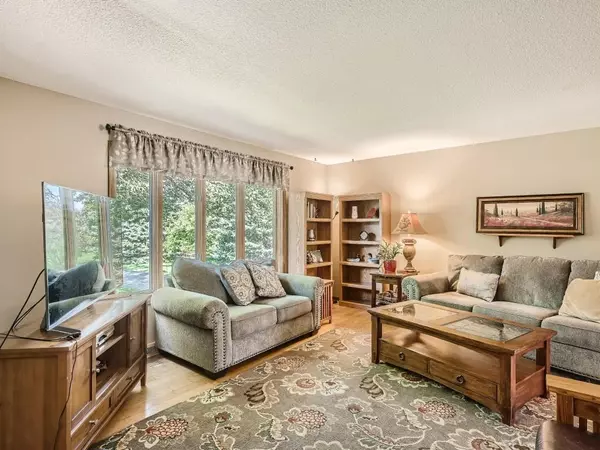$415,000
$400,000
3.8%For more information regarding the value of a property, please contact us for a free consultation.
941 Wert RD Hudson Twp, WI 54016
4 Beds
2 Baths
2,370 SqFt
Key Details
Sold Price $415,000
Property Type Single Family Home
Sub Type Single Family Residence
Listing Status Sold
Purchase Type For Sale
Square Footage 2,370 sqft
Price per Sqft $175
Subdivision Park View Estates 4Th Add
MLS Listing ID 6246746
Sold Date 10/27/22
Bedrooms 4
Full Baths 1
Three Quarter Bath 1
HOA Fees $3/ann
Year Built 1988
Annual Tax Amount $3,478
Tax Year 2021
Contingent None
Lot Size 1.070 Acres
Acres 1.07
Property Description
Welcome to this fabulous home on 1+ acre in the town of Hudson. From the moment you walk in the door you can tell this home has been well cared & has quality updates with some unique features. The LR has a great bay window overlooking the front yard and mature trees. The LR flows right into the DR that is ready for your formal or informal dining set. The kitchen has tons of storage, SS appliances and a perfect peninsula for prep. There is a slider out to the newly updated upper deck great for your outdoor dining set and a lower deck perfect for a fire pit is also wired for a hot tub. Back in the house there are 3 bedrooms upstairs - 1 is the large owner's suite. There is a large updated 3/4 bath and 1 BR on the LL. The LL is lodge-style with a stone FP and perfect for entertaining. There is also a full bath with jetted tub. The over-sized laundry room has tons of space. The yard is partially fenced and beautifully landscaped. Call today for your personal showing.
Location
State WI
County St. Croix
Zoning Residential-Single Family
Rooms
Basement Block, Daylight/Lookout Windows, Finished, Full
Dining Room Eat In Kitchen
Interior
Heating Forced Air
Cooling Central Air
Fireplaces Number 1
Fireplaces Type Family Room
Fireplace Yes
Appliance Dishwasher, Disposal, Dryer, Freezer, Humidifier, Gas Water Heater, Water Filtration System, Microwave, Range, Refrigerator, Washer, Water Softener Rented
Exterior
Parking Features Attached Garage, Asphalt, Garage Door Opener, Heated Garage, Insulated Garage, RV Access/Parking
Garage Spaces 2.0
Fence Chain Link
Roof Type Age 8 Years or Less,Asphalt
Building
Story Split Entry (Bi-Level)
Foundation 1400
Sewer Private Sewer, Tank with Drainage Field
Water Private, Well
Level or Stories Split Entry (Bi-Level)
Structure Type Aluminum Siding,Brick/Stone,Wood Siding
New Construction false
Schools
School District Hudson
Others
HOA Fee Include Recreation Facility,Shared Amenities
Read Less
Want to know what your home might be worth? Contact us for a FREE valuation!

Our team is ready to help you sell your home for the highest possible price ASAP





