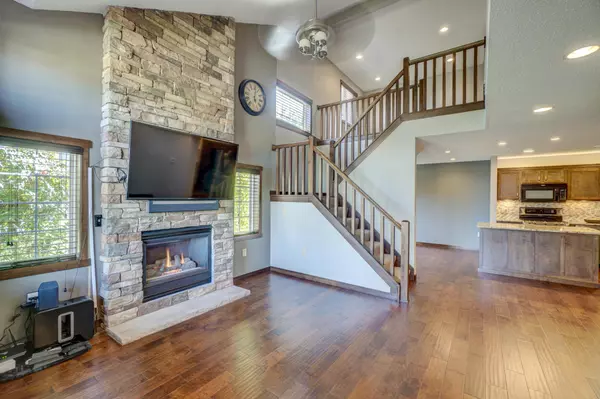$275,000
$285,000
3.5%For more information regarding the value of a property, please contact us for a free consultation.
2437 Oakridge CIR Hudson, WI 54016
2 Beds
2 Baths
1,453 SqFt
Key Details
Sold Price $275,000
Property Type Townhouse
Sub Type Townhouse Side x Side
Listing Status Sold
Purchase Type For Sale
Square Footage 1,453 sqft
Price per Sqft $189
Subdivision Brightkeys/Oakridge
MLS Listing ID 6274161
Sold Date 12/07/22
Bedrooms 2
Full Baths 1
Half Baths 1
HOA Fees $176/mo
Year Built 1997
Annual Tax Amount $2,722
Tax Year 2021
Contingent None
Lot Size 1,742 Sqft
Acres 0.04
Lot Dimensions 1x1
Property Description
Beautiful End unit in desirable Oakridge townhomes development. This wonderful unit has been completely remodeled top to bottom. All new craftsman trim and doors throughout, new railings, new flooring. All new kitchen including new cabinets, natural stone backsplash, gorgeous granite counters, over and under cabinet lighting and newer black stainless appliances. Updated plumbing and lighting fixtures, new recessed can lighting throughout, beautiful floor to ceiling stone fireplace. 2 bedrooms 2 bath plus a spacious loft area overlooking the living room. Super convenient location with easy access to walking paths, dog parks, schools, YMCA, shopping and the freeway. Association does not allow rentals at this time. Don't miss this one!
Location
State WI
County St. Croix
Zoning Residential-Single Family
Rooms
Basement None
Dining Room Breakfast Bar, Breakfast Area, Informal Dining Room
Interior
Heating Forced Air
Cooling Central Air
Fireplaces Number 1
Fireplaces Type Gas, Living Room, Stone
Fireplace Yes
Appliance Dishwasher, Dryer, Exhaust Fan, Microwave, Range, Refrigerator, Washer
Exterior
Parking Features Attached Garage, Asphalt, Garage Door Opener, Insulated Garage
Garage Spaces 2.0
Fence None
Pool None
Roof Type Asphalt
Building
Lot Description Zero Lot Line
Story Two
Foundation 750
Sewer City Sewer/Connected
Water City Water/Connected
Level or Stories Two
Structure Type Brick/Stone,Metal Siding,Vinyl Siding
New Construction false
Schools
School District Hudson
Others
HOA Fee Include Maintenance Structure,Hazard Insurance,Lawn Care,Maintenance Grounds,Trash,Snow Removal
Restrictions Mandatory Owners Assoc,Pets - Cats Allowed,Pets - Dogs Allowed,Pets - Number Limit,Pets - Weight/Height Limit
Read Less
Want to know what your home might be worth? Contact us for a FREE valuation!

Our team is ready to help you sell your home for the highest possible price ASAP





