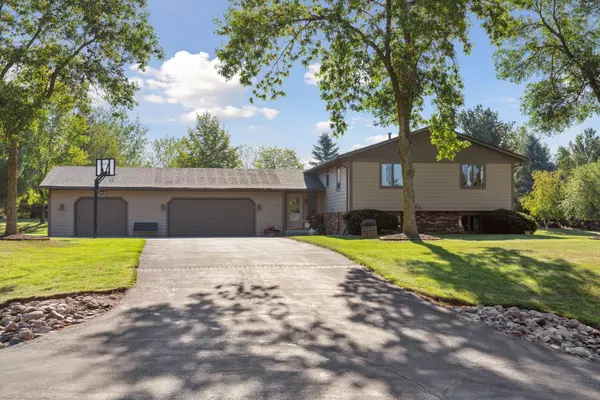$455,000
$450,000
1.1%For more information regarding the value of a property, please contact us for a free consultation.
839 Harbor View RD Hudson Twp, WI 54016
4 Beds
3 Baths
2,584 SqFt
Key Details
Sold Price $455,000
Property Type Single Family Home
Sub Type Single Family Residence
Listing Status Sold
Purchase Type For Sale
Square Footage 2,584 sqft
Price per Sqft $176
Subdivision Jacobs Landing Third Add
MLS Listing ID 6262360
Sold Date 11/15/22
Bedrooms 4
Full Baths 1
Three Quarter Bath 2
Year Built 1991
Annual Tax Amount $3,995
Tax Year 2021
Contingent None
Lot Size 2.060 Acres
Acres 2.06
Lot Dimensions 246x372x346x240
Property Description
Sit back and watch the wildlife out your window from this beautiful 4 BD/3 BA home on gorgeous 2 acre lot. Newer furnace/AC, Hardi-plank siding, Andersen windows, maintenance free deck, brand new roof, brand new well pump, pipes, wiring, well cap. ---bonus!! Super private lot in all directions and just 5 minutes to town. Great natural light throughout the main level, vaulted ceilings w/wood beam accents plus updated kitchen and master bath. 3 BDs / 2 BAs on main level. Walkout LL boasts a large family room w/ gas FP, 4th BD and 3rd BA w/ Jacuzzi tub. 24x14 Timbertech deck overlooking the private back yard and beyond for your relaxation and entertainment enjoyment. Nice storage space under foyer. Oversized 3 car garage w/epoxy flooring and shop bump-out---wow!! Outdoor lights have been wired conveniently on one timer for all of your holiday lighting plans!! Don't miss this gem of an opportunity!!
Location
State WI
County St. Croix
Zoning Residential-Single Family
Rooms
Basement Block, Egress Window(s), Finished, Full, Walkout
Dining Room Informal Dining Room, Kitchen/Dining Room
Interior
Heating Forced Air
Cooling Central Air
Fireplaces Number 1
Fireplaces Type Gas
Fireplace Yes
Appliance Dishwasher, Range, Refrigerator
Exterior
Parking Features Attached Garage
Garage Spaces 3.0
Pool None
Roof Type Asphalt
Building
Lot Description Tree Coverage - Medium
Story Split Entry (Bi-Level)
Foundation 1450
Sewer Private Sewer
Water Well
Level or Stories Split Entry (Bi-Level)
Structure Type Fiber Cement
New Construction false
Schools
School District Hudson
Read Less
Want to know what your home might be worth? Contact us for a FREE valuation!

Our team is ready to help you sell your home for the highest possible price ASAP





