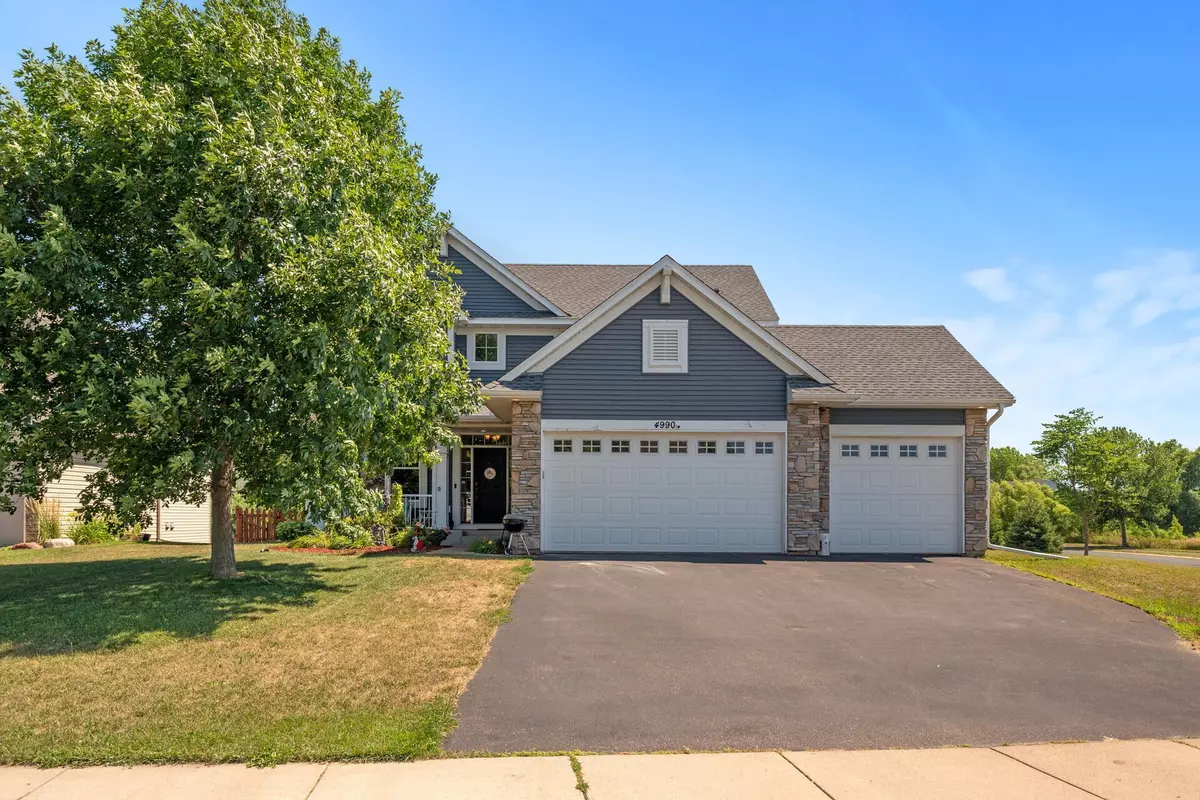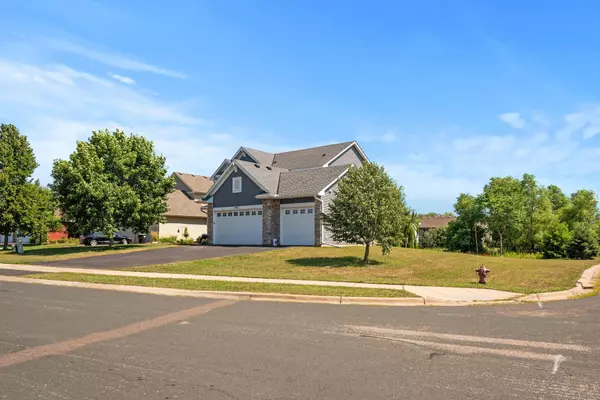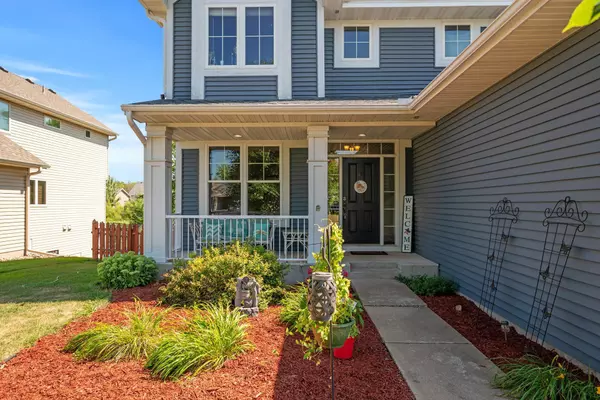$440,000
$425,000
3.5%For more information regarding the value of a property, please contact us for a free consultation.
4990 Fairoaks CIR N Hugo, MN 55038
3 Beds
3 Baths
1,950 SqFt
Key Details
Sold Price $440,000
Property Type Single Family Home
Sub Type Single Family Residence
Listing Status Sold
Purchase Type For Sale
Square Footage 1,950 sqft
Price per Sqft $225
Subdivision Waters Edge 2Nd Add
MLS Listing ID 6238239
Sold Date 09/23/22
Bedrooms 3
Full Baths 2
Half Baths 1
HOA Fees $65/mo
Year Built 2008
Annual Tax Amount $4,656
Tax Year 2021
Contingent None
Lot Size 0.340 Acres
Acres 0.34
Lot Dimensions Irregular
Property Description
Welcome to the heart of Hugo! This fantastic 2 story 1 owner home is ready for you. You'll first love the amazing large corner lot on a quiet cul de sac. Inside there is plenty to see and love. The main floor is perfect for entertaining with it's open kitchen, dining and family room. Sit back and enjoy some quite time by the fire while watching a Wild game....or whatever you choose. Want to escape reality for a bit? Head up to the very large primary suite with the 2 sided fireplace adjoining the en suite bathroom and private walk in closet. The basement is currently used as a personal hockey training center but you can let your imagination run wild...and build some instant equity. Outside is an amazing deck that faces east so you won't melt in the hot MN summer sunsets. Just a short trek down the road to the Water's Edge community center with a fantastic pool, gym and park. Close to schools, parks, Hugo and shopping. Quick access to 35E makes this location perfect! Enjoy!
Location
State MN
County Washington
Zoning Residential-Single Family
Rooms
Basement Drain Tiled, Sump Pump, Walkout
Dining Room Eat In Kitchen, Kitchen/Dining Room
Interior
Heating Forced Air
Cooling Central Air
Fireplaces Number 2
Fireplaces Type Family Room, Primary Bedroom
Fireplace Yes
Appliance Air-To-Air Exchanger, Dishwasher, Dryer, Microwave, Range, Refrigerator, Tankless Water Heater, Washer
Exterior
Garage Attached Garage, Asphalt, Garage Door Opener
Garage Spaces 3.0
Fence None
Roof Type Asphalt
Building
Lot Description Tree Coverage - Light
Story Two
Foundation 1950
Sewer City Sewer/Connected
Water City Water/Connected
Level or Stories Two
Structure Type Brick/Stone,Metal Siding,Vinyl Siding
New Construction false
Schools
School District White Bear Lake
Others
HOA Fee Include Professional Mgmt,Recreation Facility,Shared Amenities
Read Less
Want to know what your home might be worth? Contact us for a FREE valuation!

Our team is ready to help you sell your home for the highest possible price ASAP






