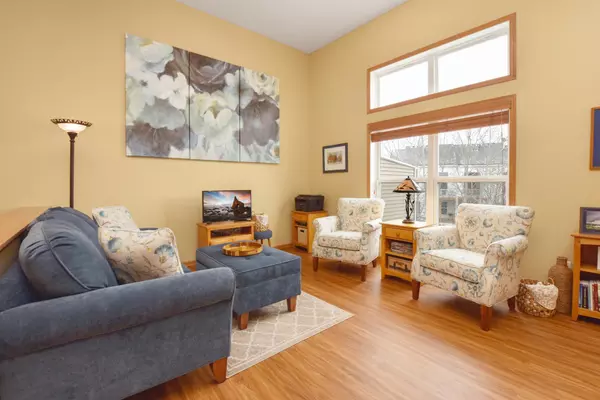$320,000
$290,000
10.3%For more information regarding the value of a property, please contact us for a free consultation.
15361 Falk DR N Hugo, MN 55038
3 Beds
2 Baths
1,556 SqFt
Key Details
Sold Price $320,000
Property Type Townhouse
Sub Type Townhouse Side x Side
Listing Status Sold
Purchase Type For Sale
Square Footage 1,556 sqft
Price per Sqft $205
Subdivision Waters Edge South Third Add
MLS Listing ID 6167957
Sold Date 05/13/22
Bedrooms 3
Full Baths 1
Three Quarter Bath 1
HOA Fees $260/mo
Year Built 2009
Annual Tax Amount $2,479
Tax Year 2021
Contingent None
Lot Size 1,742 Sqft
Acres 0.04
Lot Dimensions common
Property Description
***Multiple offers... Highest and best offers due Monday 4/11 at 10am.*** Impeccably maintained three bedroom townhome in the high demand Waters Edge community. Be welcomed into this beautiful home by the open floorplan and large windows overlooking mature trees. The living room boasts newer luxury vinyl plank flooring (less than a year old) that runs from the entryway, through the main level living space, and upstairs into the bathroom and laundry room, including two staircases that give the home a refined touch. The kitchen offers slide out shelving, plus plenty of cabinet and counter spaces. Upstairs, you’ll find two spacious bedrooms including the owner’s suite with 7x6 walk-in closet, walk through full bath plus a convenient upper level laundry room! Finished lower level family room walks out to a private patio. Third bedroom and 3/4 bath are also located in the lower level and would make an ideal guest room. Enjoy all Waters Edge has to offer!
Location
State MN
County Washington
Zoning Residential-Single Family
Rooms
Family Room Club House, Exercise Room, Play Area
Basement Drain Tiled, Finished, Sump Pump, Walkout
Dining Room Informal Dining Room
Interior
Heating Forced Air
Cooling Central Air
Fireplace No
Appliance Dishwasher, Dryer, Exhaust Fan, Microwave, Range, Refrigerator, Washer
Exterior
Garage Attached Garage, Asphalt, Garage Door Opener
Garage Spaces 2.0
Pool Below Ground, Shared
Roof Type Age 8 Years or Less
Building
Story Two
Foundation 1076
Sewer City Sewer/Connected
Water City Water/Connected
Level or Stories Two
Structure Type Brick/Stone,Vinyl Siding
New Construction false
Schools
School District White Bear Lake
Others
HOA Fee Include Maintenance Structure,Hazard Insurance,Lawn Care,Maintenance Grounds,Professional Mgmt,Trash,Shared Amenities,Lawn Care,Snow Removal
Restrictions Mandatory Owners Assoc,Pets - Cats Allowed,Pets - Dogs Allowed,Pets - Weight/Height Limit
Read Less
Want to know what your home might be worth? Contact us for a FREE valuation!

Our team is ready to help you sell your home for the highest possible price ASAP






