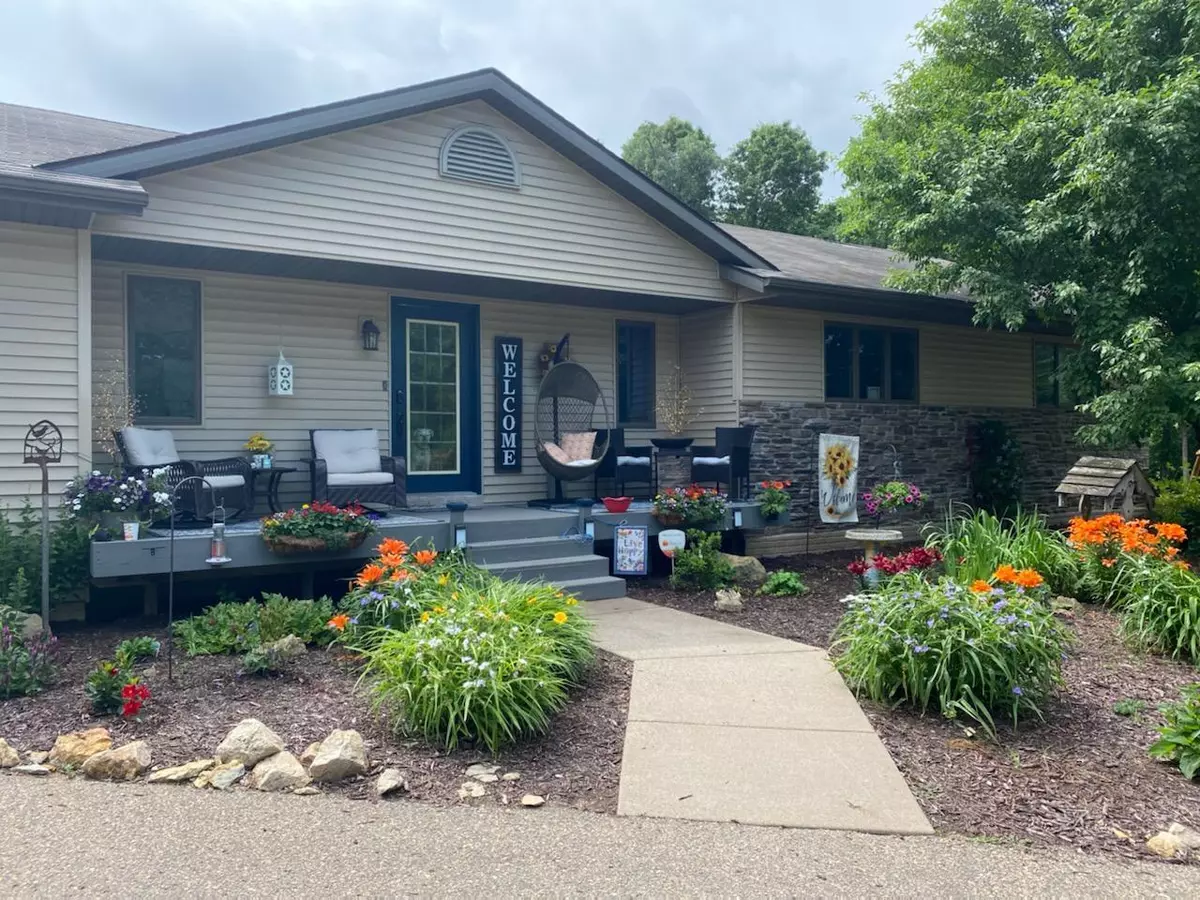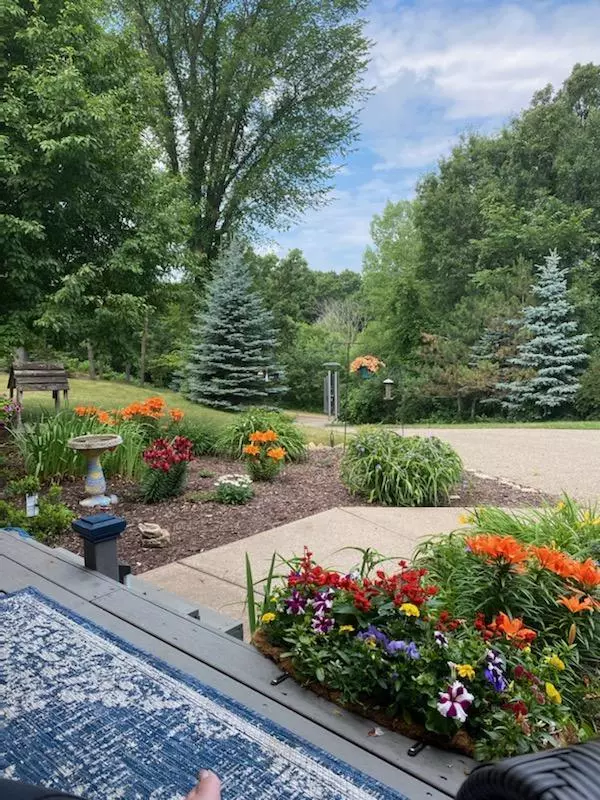$615,000
$600,000
2.5%For more information regarding the value of a property, please contact us for a free consultation.
655 Bradhurst DR Hudson Twp, WI 54016
4 Beds
4 Baths
3,852 SqFt
Key Details
Sold Price $615,000
Property Type Single Family Home
Sub Type Single Family Residence
Listing Status Sold
Purchase Type For Sale
Square Footage 3,852 sqft
Price per Sqft $159
MLS Listing ID 6156134
Sold Date 04/28/22
Bedrooms 4
Full Baths 3
Half Baths 1
Year Built 2003
Annual Tax Amount $5,869
Tax Year 2021
Contingent None
Lot Size 3.750 Acres
Acres 3.75
Lot Dimensions 520x761x341x569x195
Property Description
Beautiful home in a great location! Just minutes out of the city of Hudson on a private 3.75 acre wooded lot this property offers the best of both worlds. The big open front porch is a great place to enjoy the meticulously landscaped front yard. There's also a 12x14 deck where you can entertain the backyard. Inside at 3852 sqft there is tons of space to utilize in this updated home. Updates include new granite vanity tops and mirrors to both main floor bathrooms, fresh paint and the completely remodeled lower level. There are 3 bedrooms and 2 baths on the main level. The lower level features a huge 28x12 bedroom, a massive 43x24 family room, 2 bathrooms and an office large enough for a pool table. The attached 3 car garage provides plenty of room for storage plus there is an additional 12x14 storage shed. Hot tub is also included was purchased in 2016, so much to love about this property. Don't miss out, schedule your showing!
Location
State WI
County St. Croix
Zoning Residential-Single Family
Rooms
Basement Egress Window(s), Finished, Full, Concrete, Walkout
Dining Room Informal Dining Room
Interior
Heating Forced Air
Cooling Central Air
Fireplace No
Appliance Air-To-Air Exchanger, Dishwasher, Disposal, Dryer, Humidifier, Gas Water Heater, Water Filtration System, Microwave, Range, Refrigerator, Washer, Water Softener Owned
Exterior
Parking Features Attached Garage, Asphalt
Garage Spaces 3.0
Fence None
Pool None
Roof Type Asphalt
Building
Lot Description Tree Coverage - Heavy
Story One
Foundation 2045
Sewer Private Sewer, Tank with Drainage Field
Water Private, Well
Level or Stories One
Structure Type Brick/Stone,Vinyl Siding
New Construction false
Schools
School District Hudson
Read Less
Want to know what your home might be worth? Contact us for a FREE valuation!

Our team is ready to help you sell your home for the highest possible price ASAP





