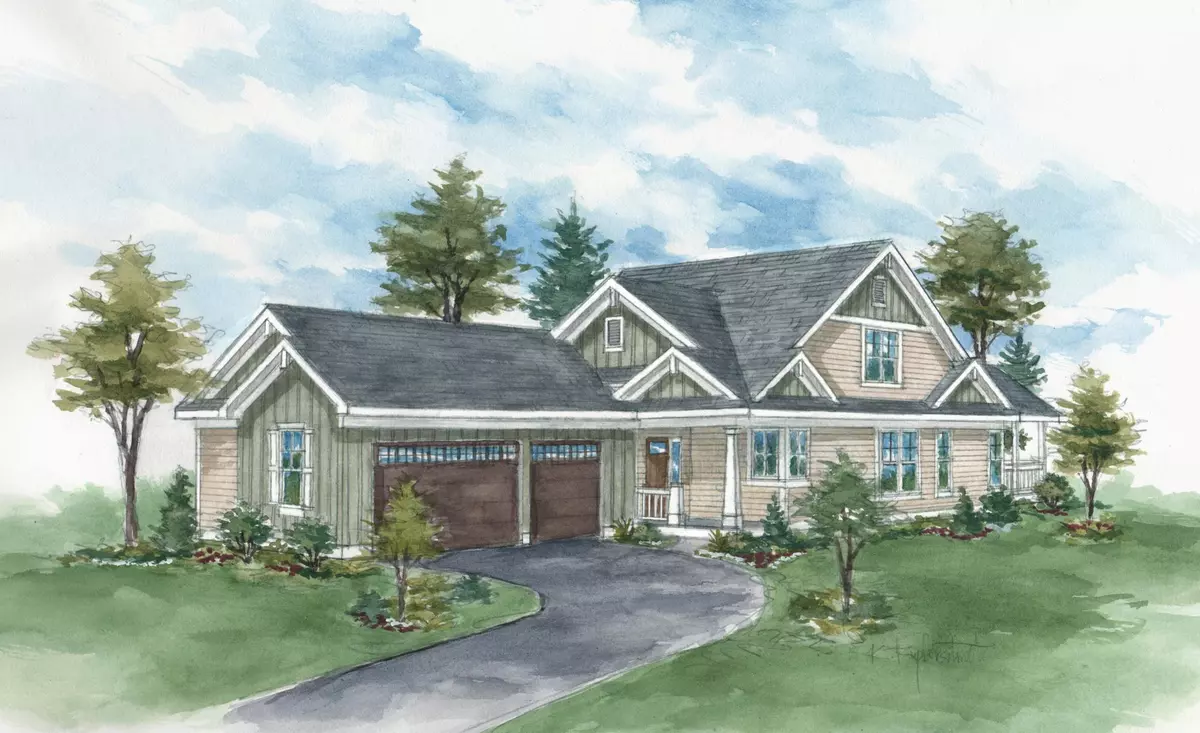$632,979
$632,979
For more information regarding the value of a property, please contact us for a free consultation.
4681 Fable RD N Hugo, MN 55038
2 Beds
3 Baths
2,365 SqFt
Key Details
Sold Price $632,979
Property Type Townhouse
Sub Type Townhouse Detached
Listing Status Sold
Purchase Type For Sale
Square Footage 2,365 sqft
Price per Sqft $267
Subdivision The Villas At Fable Hill Court
MLS Listing ID 6177377
Sold Date 04/15/22
Bedrooms 2
Full Baths 1
Half Baths 1
Three Quarter Bath 1
HOA Fees $179/mo
Year Built 2022
Annual Tax Amount $2,280
Tax Year 2022
Contingent None
Lot Size 9,147 Sqft
Acres 0.21
Lot Dimensions 46X148X74X170
Property Description
The Villas at Fable Hill, luxury lifestyle homes bordering Clearwater Creek Preserve, 100 acres of City owned Preserve! This luxury lifestyle main level living Franklin 1.5 plan built Pratt Homes is perfect for the active lifestyle, Association maintained so you can lock and go! This custom built home packs a punch with smart use of every area. Ample size foyer opens up to a grand living space with an open floor plan kitchen, dining and great room with a four season porch and a large cement patio off the back. Main floor owner suite with luxurious bath with jetted tub and walk-in shower flows to closet and laundry. Custom built desk in the office Upstairs loft features guest suite w/bath & flex space. Dual zone heating, 3 car insulated, finished, and heated garage. Pella Lifestyle Windows, LP Smart Siding.
Location
State MN
County Washington
Community The Villas At Fable Hills
Zoning Residential-Single Family
Rooms
Basement Slab
Dining Room Kitchen/Dining Room
Interior
Heating Baseboard, Forced Air
Cooling Central Air
Fireplaces Number 1
Fireplaces Type Gas, Living Room, Stone
Fireplace Yes
Appliance Air-To-Air Exchanger, Dishwasher, Disposal, Dryer, Electric Water Heater, Exhaust Fan, Microwave, Range, Refrigerator, Washer
Exterior
Garage Attached Garage, Asphalt, Garage Door Opener, Heated Garage, Insulated Garage
Garage Spaces 3.0
Roof Type Age 8 Years or Less,Asphalt
Building
Lot Description Sod Included in Price
Story One and One Half
Foundation 1753
Sewer City Sewer/Connected
Water City Water/Connected
Level or Stories One and One Half
Structure Type Brick/Stone,Engineered Wood,Wood Siding
New Construction true
Schools
School District White Bear Lake
Others
HOA Fee Include Lawn Care,Professional Mgmt,Trash,Snow Removal
Restrictions Architecture Committee,Mandatory Owners Assoc,Pets - Cats Allowed,Pets - Dogs Allowed
Read Less
Want to know what your home might be worth? Contact us for a FREE valuation!

Our team is ready to help you sell your home for the highest possible price ASAP


