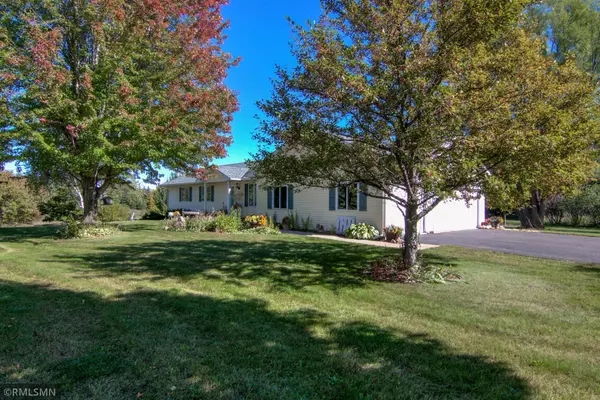$438,900
$419,900
4.5%For more information regarding the value of a property, please contact us for a free consultation.
991 Burch CIR Hudson Twp, WI 54016
3 Beds
2 Baths
1,718 SqFt
Key Details
Sold Price $438,900
Property Type Single Family Home
Sub Type Single Family Residence
Listing Status Sold
Purchase Type For Sale
Square Footage 1,718 sqft
Price per Sqft $255
Subdivision Grass Range 2Nd Add
MLS Listing ID 6107624
Sold Date 11/05/21
Bedrooms 3
Full Baths 1
Three Quarter Bath 1
Year Built 1999
Annual Tax Amount $3,943
Tax Year 2021
Contingent None
Lot Size 2.880 Acres
Acres 2.88
Lot Dimensions 305 x 248 x 300 x 229
Property Description
An absolutely beautiful, private, serene oasis! Just under 3 acres, this property offers a gorgeous yard with mature trees and cut trails for evening walks, to let the dogs run, or the kids explore. No covenants, and plenty of room to build that outbuilding you've always wanted. Close to Willow River State Park - and close to town - the convenience you need with the privacy you desire. The well maintained home is a walkout rambler offering 3 beds and 2 baths on the main level and a large 3 car garage. An additional bed and bath are framed and roughed in the lower level. Many updates: a new roof, new master bath, new quartz island, new sinks with beautiful new hardware throughout – updated lighting and flooring in every room.
The lower level family room is beautifully finished with suburb craftsmanship reminiscent of the cabin you've always wanted. A fireplace adds coziness and ambiance - this, will no doubt, become one of your favorite spaces. It just feels like "home".
Location
State WI
County St. Croix
Zoning Residential-Single Family
Rooms
Basement Full, Partially Finished, Walkout
Dining Room Informal Dining Room, Kitchen/Dining Room
Interior
Heating Forced Air
Cooling Central Air
Fireplaces Number 1
Fireplaces Type Family Room, Gas
Fireplace Yes
Appliance Dishwasher, Dryer, Electric Water Heater, Microwave, Range, Refrigerator, Washer
Exterior
Parking Features Attached Garage, Asphalt
Garage Spaces 3.0
Roof Type Age 8 Years or Less,Asphalt
Building
Lot Description Corner Lot, Irregular Lot, Tree Coverage - Medium
Story One
Foundation 1224
Sewer Private Sewer
Water Well
Level or Stories One
Structure Type Vinyl Siding
New Construction false
Schools
School District Hudson
Others
Restrictions None
Read Less
Want to know what your home might be worth? Contact us for a FREE valuation!

Our team is ready to help you sell your home for the highest possible price ASAP





