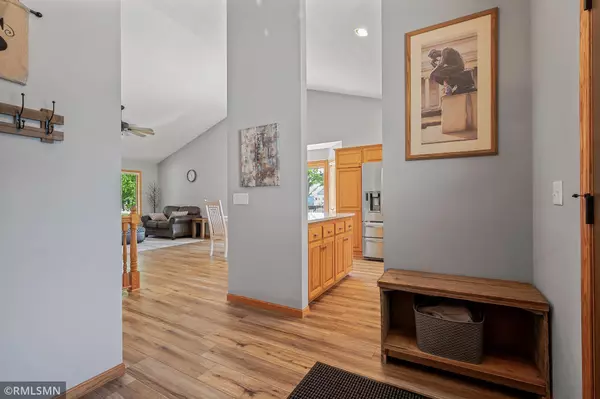$463,000
$415,000
11.6%For more information regarding the value of a property, please contact us for a free consultation.
12872 Fondant TRL N Hugo, MN 55038
4 Beds
3 Baths
2,531 SqFt
Key Details
Sold Price $463,000
Property Type Single Family Home
Sub Type Single Family Residence
Listing Status Sold
Purchase Type For Sale
Square Footage 2,531 sqft
Price per Sqft $182
Subdivision Beaver Ponds 5Th Add
MLS Listing ID 6014583
Sold Date 08/06/21
Bedrooms 4
Full Baths 1
Three Quarter Bath 2
Year Built 2000
Annual Tax Amount $4,610
Tax Year 2021
Contingent None
Lot Size 0.430 Acres
Acres 0.43
Lot Dimensions 150x76x91x145
Property Description
Check out the 3D Tour Link!
Meticulous, is the only way to describe this move-in ready home on a corner lot nestled in the Beaver Ponds neighborhood! Outside you will find a large yard for activities, or a beautiful deck to sit out and enjoy a barbeque or relax with friends. You will notice the pride of ownership when you first step inside and into the open kitchen with updated flooring, quartz countertops, appliances and new paint. With an open dining/living area including a fireplace and the option to walk right out to the deck, this main floor doesn't disappoint. Upstairs features 3 bedrooms, a full bathroom and a master suite with an off-room/office and an updated master bathroom. Downstairs boasts a large family room, bathroom, 4th bedroom, laundry/garage entry room, exercise or toy room and plenty of storage. On top of all this home offers on the interior, the garage also has its own perks with it being 3-stalls and oversized to accommodate your vehicles and rec toys!
Location
State MN
County Washington
Zoning Residential-Single Family
Rooms
Basement Daylight/Lookout Windows, Egress Window(s), Concrete, Sump Pump, Walkout
Dining Room Breakfast Area, Kitchen/Dining Room
Interior
Heating Forced Air
Cooling Central Air
Fireplaces Number 1
Fireplaces Type Living Room
Fireplace Yes
Appliance Dishwasher, Dryer, Exhaust Fan, Microwave, Range, Refrigerator, Washer, Water Softener Owned
Exterior
Garage Attached Garage, Asphalt, Insulated Garage
Garage Spaces 3.0
Roof Type Asphalt
Building
Lot Description Corner Lot
Story Four or More Level Split
Foundation 1354
Sewer City Sewer/Connected
Water City Water/Connected
Level or Stories Four or More Level Split
Structure Type Brick/Stone,Metal Siding,Vinyl Siding
New Construction false
Schools
School District White Bear Lake
Read Less
Want to know what your home might be worth? Contact us for a FREE valuation!

Our team is ready to help you sell your home for the highest possible price ASAP






