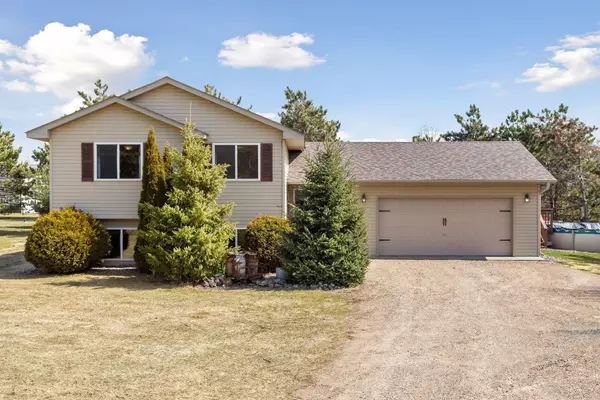$332,000
$299,900
10.7%For more information regarding the value of a property, please contact us for a free consultation.
2053 Cook DR Somerset Twp, WI 54025
4 Beds
2 Baths
1,929 SqFt
Key Details
Sold Price $332,000
Property Type Single Family Home
Sub Type Single Family Residence
Listing Status Sold
Purchase Type For Sale
Square Footage 1,929 sqft
Price per Sqft $172
MLS Listing ID 5730744
Sold Date 04/30/21
Bedrooms 4
Full Baths 1
Three Quarter Bath 1
Year Built 2004
Annual Tax Amount $2,769
Tax Year 2021
Contingent None
Lot Size 1.330 Acres
Acres 1.33
Lot Dimensions 131x330x228x375
Property Description
We have received multiple offers, we have 4 at this time. Highest and best are due by Saturday, April 3, at 7 pm. Please expect a response by Sunday evening, or Monday at the latest! Welcome Home to your rustic retreat! This awesome 4 bedroom, 2 bath house is situated on a beautiful lot with many mature trees on 1.33 acres! Very convenient location! Great updates throughout, open floorplan, wet bar in LL, new carpet and flooring, recently remodeled bathroom, all new appliances, washer, dryer new in 2020, and new roof in 2018. Enjoy grilling on the multiple decks in the very private backyard with your crew this summer, or take a dip in the pool, and lounge in the pergola! Bring the chickens too, there's a coop, raised garden beds and a storage shed! Great opportunity to own this beautiful home!
Location
State WI
County St. Croix
Zoning Residential-Single Family
Rooms
Basement Daylight/Lookout Windows, Finished, Full
Dining Room Eat In Kitchen
Interior
Heating Forced Air
Cooling Central Air
Fireplace No
Appliance Dishwasher, Dryer, Exhaust Fan, Microwave, Range, Refrigerator, Washer, Water Softener Owned
Exterior
Parking Features Attached Garage, Gravel
Garage Spaces 2.0
Pool Above Ground
Roof Type Age 8 Years or Less,Asphalt
Building
Lot Description Corner Lot, Tree Coverage - Heavy, Tree Coverage - Medium
Story Split Entry (Bi-Level)
Foundation 1014
Sewer Private Sewer
Water Private, Well
Level or Stories Split Entry (Bi-Level)
Structure Type Vinyl Siding
New Construction false
Schools
School District New Richmond
Read Less
Want to know what your home might be worth? Contact us for a FREE valuation!

Our team is ready to help you sell your home for the highest possible price ASAP






