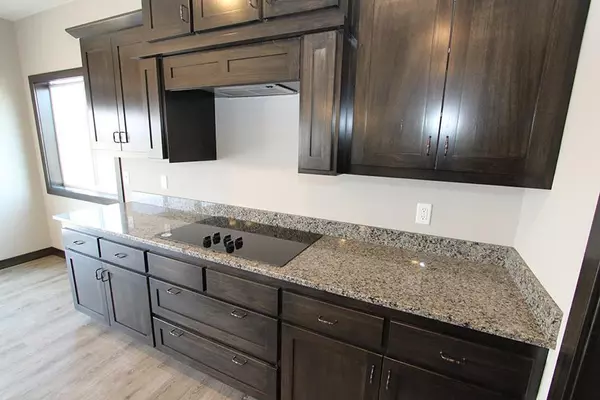$497,093
$481,000
3.3%For more information regarding the value of a property, please contact us for a free consultation.
16036 Ethan TRL N Hugo, MN 55038
4 Beds
3 Baths
2,432 SqFt
Key Details
Sold Price $497,093
Property Type Single Family Home
Sub Type Single Family Residence
Listing Status Sold
Purchase Type For Sale
Square Footage 2,432 sqft
Price per Sqft $204
Subdivision Oneka Place
MLS Listing ID 5557989
Sold Date 07/02/20
Bedrooms 4
Full Baths 1
Half Baths 1
Three Quarter Bath 1
HOA Fees $35/qua
Year Built 2020
Annual Tax Amount $88
Tax Year 2020
Contingent None
Lot Size 0.260 Acres
Acres 0.26
Lot Dimensions coming
Property Description
Paul Emmerich Homes presents the Rushmore III Model home located in the new "Oneka Place" development in Hugo. **Optional Open Enrollment in WBL Schools! This 4 bed, 3 bath home features granite counter tops throughout. The kitchen features center island w/sink, cook top, spice rack roll-outs, wall oven, large walk in pantry & beautiful custom staggered cabinets. Stone gas fireplace in the Living Room, large windows on the main floor adding tons of natural light. Upgraded newel post and trim package with iron railing, LED stair lights. Master bath suite has dual sinks, granite top, linen closet, double walk-in tiled shower with dual shower heads. Upper level laundry strategically located between the 12x8 master closet and hallway for ease of use. Main floor mud room has built in cubbies/bench and a walk-in closet. Main floor office/den conveniently near the front entrance of the home. Gorgeous west views of the pond with a variety and wildlife to enjoy. Great value for the price.
Location
State MN
County Washington
Zoning Residential-Single Family
Rooms
Basement Block, Drain Tiled, Full, Sump Pump, Walkout
Dining Room Kitchen/Dining Room
Interior
Heating Forced Air
Cooling Central Air
Fireplaces Number 1
Fireplaces Type Gas, Living Room
Fireplace Yes
Appliance Air-To-Air Exchanger, Cooktop, Dishwasher, Exhaust Fan, Microwave, Refrigerator, Wall Oven
Exterior
Garage Attached Garage, Asphalt
Garage Spaces 3.0
Roof Type Age 8 Years or Less, Asphalt, Pitched
Building
Lot Description Sod Included in Price
Story Two
Foundation 1082
Sewer City Sewer/Connected
Water City Water/Connected
Level or Stories Two
Structure Type Brick/Stone, Metal Siding, Vinyl Siding
New Construction true
Schools
School District Forest Lake
Others
HOA Fee Include Other
Read Less
Want to know what your home might be worth? Contact us for a FREE valuation!

Our team is ready to help you sell your home for the highest possible price ASAP






