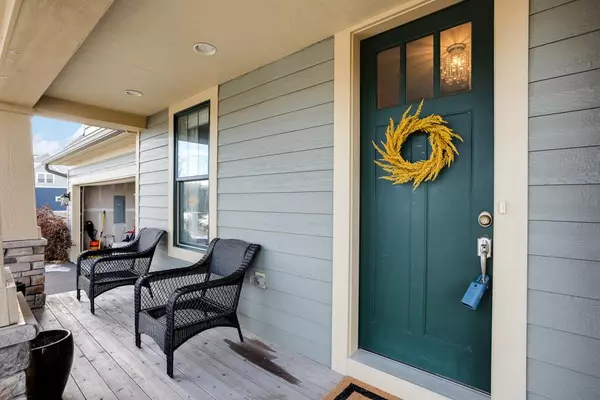$492,150
$500,000
1.6%For more information regarding the value of a property, please contact us for a free consultation.
14254 Valjean BLVD N Hugo, MN 55038
4 Beds
4 Baths
2,992 SqFt
Key Details
Sold Price $492,150
Property Type Single Family Home
Sub Type Single Family Residence
Listing Status Sold
Purchase Type For Sale
Square Footage 2,992 sqft
Price per Sqft $164
Subdivision Victor Gardens East
MLS Listing ID 5329531
Sold Date 04/30/20
Bedrooms 4
Full Baths 4
HOA Fees $69/qua
Year Built 2013
Annual Tax Amount $5,421
Tax Year 2019
Contingent None
Lot Size 9,147 Sqft
Acres 0.21
Lot Dimensions 134X68
Property Description
Designed for today's living! Home features open floor plan with huge mudroom/drop station, 4 bedrooms up, main lvl office, new carpeting, AND large bonus room! Finish the basement to your taste (bathroom already roughed in), but with nearly 3000 finished square feet on the upper 2 levels you may want to use it for storage or an exercise space (current use). Gorgeous Walnut floors, gourmet range with designer hood, deck, large master walk-in closet, Jack and Jill bathroom upstairs and another full bathroom serves the 3 bedrooms outside of the Master Bedroom and en-suite. Upper level laundry room makes laundry a breeze! Backyard is partially wooded. Three stall tandem garage gives the home an architectural feel while still giving you the storage/vehicle space you need. Victor Gardens is a planned & professionally managed community featuring architectural homes, sidewalks, a community pool, parks, tennis court, ball field, a clubhouse and organized community events!
Location
State MN
County Washington
Zoning Residential-Single Family
Rooms
Basement Daylight/Lookout Windows, Drain Tiled, Concrete, Sump Pump
Dining Room Informal Dining Room
Interior
Heating Forced Air, Fireplace(s)
Cooling Central Air
Fireplaces Number 1
Fireplaces Type Gas, Living Room
Fireplace Yes
Appliance Air-To-Air Exchanger, Dishwasher, Dryer, Exhaust Fan, Microwave, Range, Refrigerator, Washer, Water Softener Rented
Exterior
Garage Attached Garage, Asphalt, Garage Door Opener
Garage Spaces 3.0
Fence None
Pool Shared
Roof Type Asphalt
Building
Lot Description Tree Coverage - Medium
Story Two
Foundation 1276
Sewer City Sewer/Connected
Water City Water/Connected
Level or Stories Two
Structure Type Fiber Cement
New Construction false
Schools
School District White Bear Lake
Others
HOA Fee Include Professional Mgmt,Trash,Shared Amenities
Read Less
Want to know what your home might be worth? Contact us for a FREE valuation!

Our team is ready to help you sell your home for the highest possible price ASAP






