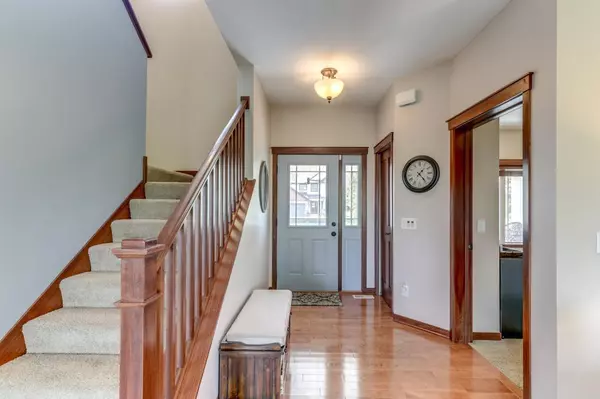$425,000
$415,000
2.4%For more information regarding the value of a property, please contact us for a free consultation.
6578 145th CIR N Hugo, MN 55038
4 Beds
3 Baths
2,313 SqFt
Key Details
Sold Price $425,000
Property Type Single Family Home
Sub Type Single Family Residence
Listing Status Sold
Purchase Type For Sale
Square Footage 2,313 sqft
Price per Sqft $183
Subdivision Diamond Point East
MLS Listing ID 5262404
Sold Date 08/15/19
Bedrooms 4
Full Baths 2
Half Baths 1
HOA Fees $7/ann
Year Built 2010
Annual Tax Amount $4,149
Tax Year 2019
Contingent None
Lot Size 0.260 Acres
Acres 0.26
Lot Dimensions 85x151
Property Description
Welcome to Diamond Point East, one of Hugo's best and most sought after neighborhoods! This formal model home hosts an open floor plan with timeless decor. The main floor office features a race-track ceiling & is tucked away for privacy while you work! Cooking for large groups is a breeze with ample granite counter top space, a center island & the dining room open to the kitchen & living room! The Birch cabinets are tastefully stained dark and contrast well with the lighter Oak HWF's. Upstairs boasts 4 bedrooms (including owner's suite) & laundry so you won't need to haul your clothes up and down stairs. Step outside to the deck or porch & enjoy a peaceful morning cup of coffee or an evening nightcap while listening to the sounds of nature. The garage is heated with custom cabinets, knockdown ceiling, recessed lighting & 2 ceiling fans - no expense was spared here! Sidewalks, pods for skating, and a neighborhood park are just a few of the perks of this neighborhood. 1 year Warranty!
Location
State MN
County Washington
Zoning Residential-Single Family
Rooms
Basement Block, Daylight/Lookout Windows, Drain Tiled, Full, Sump Pump, Unfinished, Walkout
Dining Room Breakfast Area, Eat In Kitchen, Informal Dining Room, Kitchen/Dining Room
Interior
Heating Forced Air
Cooling Central Air
Fireplace No
Appliance Air-To-Air Exchanger, Dishwasher, Disposal, Dryer, Humidifier, Microwave, Range, Refrigerator, Washer
Exterior
Garage Attached Garage, Asphalt, Garage Door Opener, Heated Garage, Insulated Garage
Garage Spaces 3.0
Fence Chain Link, Full, Wire
Roof Type Age 8 Years or Less,Asphalt,Pitched
Building
Lot Description Tree Coverage - Light
Story Two
Foundation 1118
Sewer City Sewer/Connected
Water City Water/Connected
Level or Stories Two
Structure Type Brick/Stone,Vinyl Siding
New Construction false
Schools
School District White Bear Lake
Others
HOA Fee Include Other,Shared Amenities
Read Less
Want to know what your home might be worth? Contact us for a FREE valuation!

Our team is ready to help you sell your home for the highest possible price ASAP






