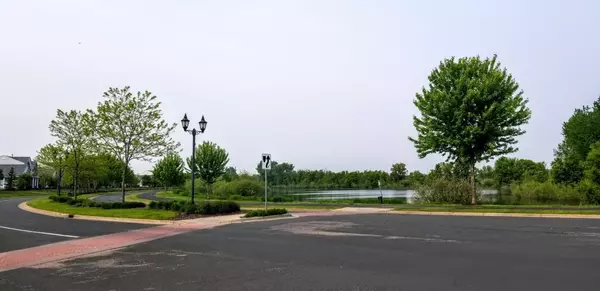$195,000
$199,900
2.5%For more information regarding the value of a property, please contact us for a free consultation.
15120 French DR N Hugo, MN 55038
2 Beds
2 Baths
1,765 SqFt
Key Details
Sold Price $195,000
Property Type Townhouse
Sub Type Townhouse Side x Side
Listing Status Sold
Purchase Type For Sale
Square Footage 1,765 sqft
Price per Sqft $110
Subdivision Water'S Edge
MLS Listing ID 5234058
Sold Date 07/27/19
Bedrooms 2
Full Baths 1
Half Baths 1
HOA Fees $240/mo
Year Built 2008
Annual Tax Amount $2,484
Tax Year 2019
Contingent None
Lot Dimensions 21x71
Property Description
Spacious 2 bedroom, 2 bath town home in pretty Water's Edge. Living room with gas fireplace, dining room + breakfast nook, covered deck off the kitchen for grilling, laundry room and 1/2 bath on the main level. Upstairs are 2 bedrooms, loft area and a full bath that walks through to the master. The walk out level has a flex room, currently it is an office but it could be a family or play room. Community clubhouse with a fitness center with locker room, sports court, playground, outdoor pool and children's pools and a party room for gatherings. Sidewalks wind through the development so can walk to clubhouse or hop on the walking/biking trail along Oneka Parkway. Parking is such a common issue with town home developments, not here, there is guest parking directly across from the front door. Close to shopping and restaurants with easy access to 35E and Highway 61. Just a few minutes north of Bald Eagle and White Bear Lakes and charming downtown White Bear Lake, you'll love living here.
Location
State MN
County Washington
Zoning Residential-Single Family
Rooms
Basement Daylight/Lookout Windows, Finished
Dining Room Eat In Kitchen, Living/Dining Room
Interior
Heating Forced Air
Cooling Central Air
Fireplaces Number 1
Fireplaces Type Gas, Living Room
Fireplace Yes
Appliance Dishwasher, Disposal, Dryer, Microwave, Range, Refrigerator, Washer
Exterior
Garage Attached Garage, Asphalt, Garage Door Opener, Tuckunder Garage
Garage Spaces 2.0
Pool Below Ground, Outdoor Pool, Shared
Roof Type Asphalt, Pitched
Building
Story More Than 2 Stories
Foundation 750
Sewer City Sewer/Connected
Water City Water/Connected
Level or Stories More Than 2 Stories
New Construction false
Schools
School District White Bear Lake
Others
HOA Fee Include Maintenance Structure, Hazard Insurance, Maintenance Grounds, Professional Mgmt, Trash, Shared Amenities, Lawn Care
Restrictions Architecture Committee,Mandatory Owners Assoc,Other Covenants,Pets - Cats Allowed,Pets - Dogs Allowed,Pets - Number Limit
Read Less
Want to know what your home might be worth? Contact us for a FREE valuation!

Our team is ready to help you sell your home for the highest possible price ASAP






