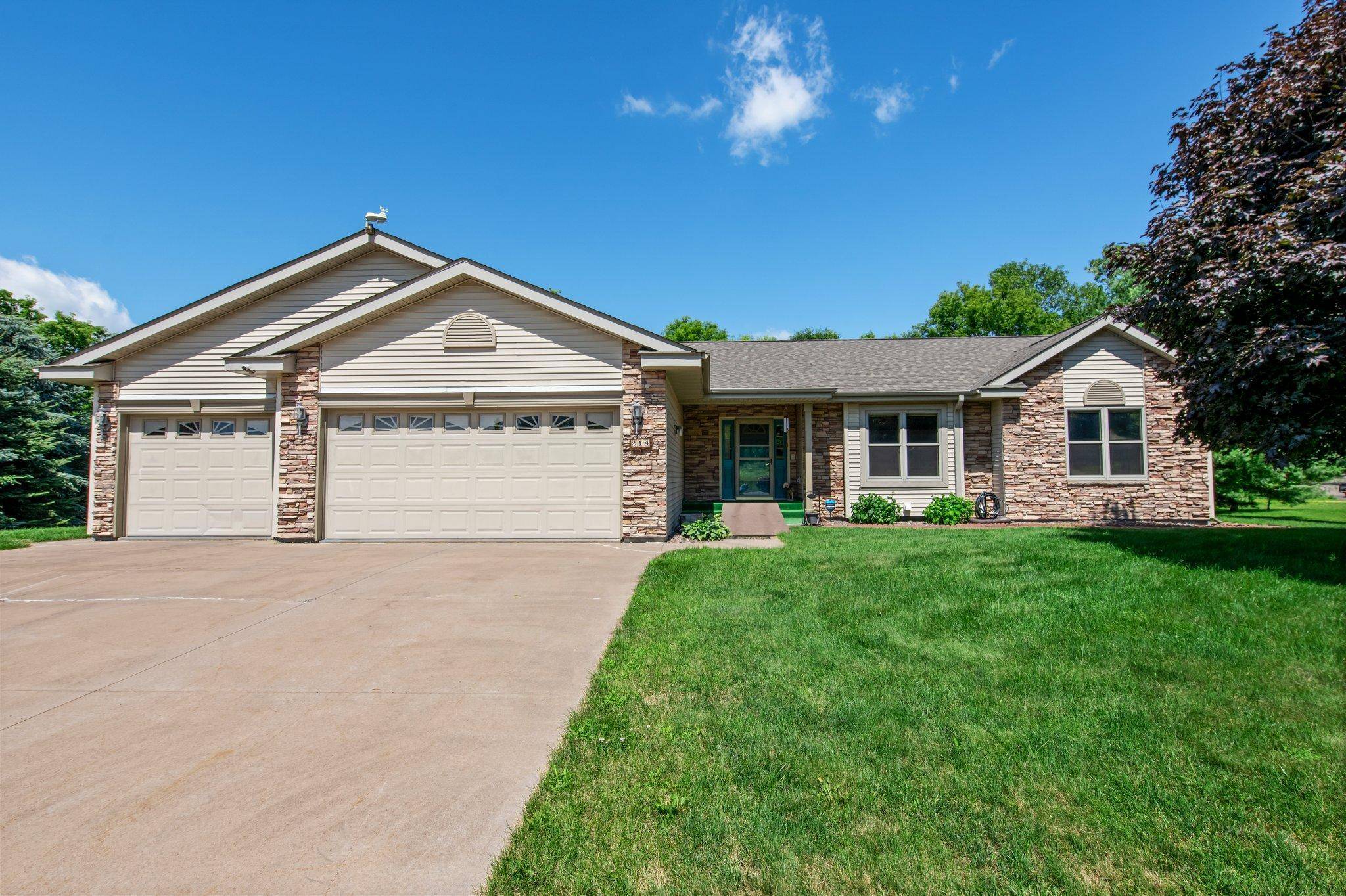214 Gandy View AVE Milltown, WI 54858
3 Beds
4 Baths
4,003 SqFt
OPEN HOUSE
Sat Jul 12, 11:00am - 1:00pm
UPDATED:
Key Details
Property Type Single Family Home
Sub Type Single Family Residence
Listing Status Active
Purchase Type For Sale
Square Footage 4,003 sqft
Price per Sqft $96
Subdivision Gandy View Estates
MLS Listing ID 6745061
Bedrooms 3
Full Baths 1
Half Baths 1
Three Quarter Bath 2
Year Built 2004
Annual Tax Amount $6,021
Tax Year 2024
Contingent None
Lot Size 0.450 Acres
Acres 0.45
Lot Dimensions 187x74x102x86x156
Property Sub-Type Single Family Residence
Property Description
Location
State WI
County Polk
Zoning Residential-Single Family
Rooms
Basement Finished, Full, Concrete, Storage Space, Walkout
Dining Room Breakfast Area, Kitchen/Dining Room
Interior
Heating Forced Air, Fireplace(s)
Cooling Central Air
Fireplaces Number 2
Fireplaces Type Family Room, Gas, Living Room, Wood Burning
Fireplace Yes
Appliance Dishwasher, Dryer, Microwave, Range, Refrigerator
Exterior
Parking Features Attached Garage, Detached, Concrete, Multiple Garages
Garage Spaces 5.0
Fence None
Pool None
Roof Type Age 8 Years or Less
Building
Lot Description Property Adjoins Public Land, Some Trees
Story One
Foundation 2328
Sewer City Sewer/Connected
Water City Water/Connected
Level or Stories One
Structure Type Brick Veneer,Wood Siding
New Construction false
Schools
School District Unity





