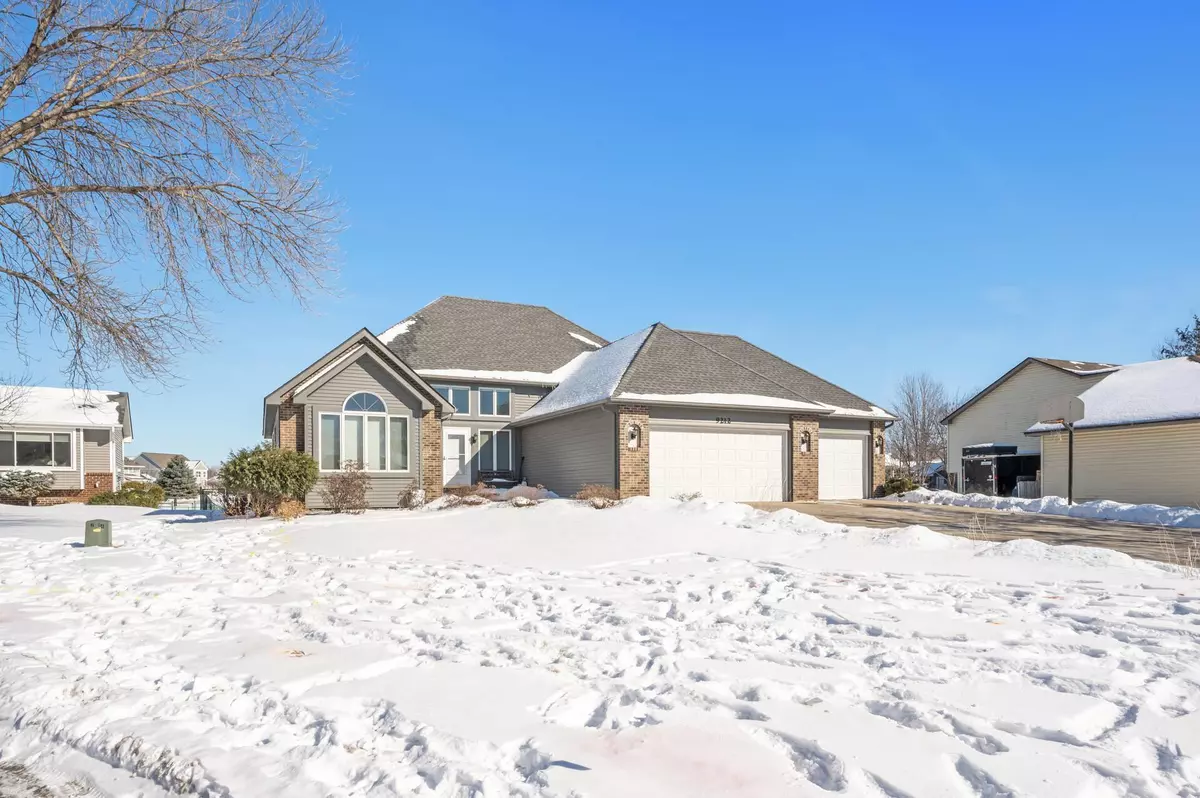9212 Queens GDNS N Brooklyn Park, MN 55443
6 Beds
3 Baths
3,432 SqFt
UPDATED:
02/21/2025 09:45 PM
Key Details
Property Type Single Family Home
Sub Type Single Family Residence
Listing Status Active
Purchase Type For Sale
Square Footage 3,432 sqft
Price per Sqft $164
Subdivision The Gardens Of Edinburgh
MLS Listing ID 6673086
Bedrooms 6
Full Baths 2
Three Quarter Bath 1
Year Built 1991
Annual Tax Amount $7,111
Tax Year 2024
Contingent None
Lot Size 0.260 Acres
Acres 0.26
Lot Dimensions 47x135x91x145x33x22
Property Sub-Type Single Family Residence
Property Description
This expansive 3,400+ sq. ft. home offers a perfect combination of comfort, style and functionality. Featuring 6 generously sized bedrooms, including a luxurious primary suite with a private bath and walk-in closet, this home is designed to meet the needs of large families or those who love to entertain.
The heart of the home is the spacious kitchen, complete with abundant oak cabinetry, a center island, and stainless steel appliances. The open living room and dining room provide a welcoming space for gatherings and entertaining guests, while the family room with a double-sided fireplace creates a cozy atmosphere.
Step into the vaulted spa room for ultimate relaxation or open the patio door to the backyard, where you'll find a maintenance-free deck, a fenced yard, and an inground pool with a concrete surround - ideal for summer enjoyment.
The lower level offers a bonus room perfect for a TV room, craft room, or additional living space. With a main level laundry room, a three-car garage, and a concrete driveway & Hot Tub. (Hot tub as-is)
Location
State MN
County Hennepin
Zoning Residential-Single Family
Rooms
Basement Block, Crawl Space, Drain Tiled, Finished, Full, Walkout
Dining Room Breakfast Area, Eat In Kitchen, Informal Dining Room, Kitchen/Dining Room, Living/Dining Room
Interior
Heating Forced Air
Cooling Central Air
Fireplaces Number 1
Fireplaces Type Two Sided, Brick, Family Room, Gas, Other
Fireplace Yes
Appliance Dishwasher, Dryer, Gas Water Heater, Microwave, Range, Refrigerator, Stainless Steel Appliances, Washer, Water Softener Owned
Exterior
Parking Features Attached Garage, Concrete, Garage Door Opener
Garage Spaces 3.0
Fence Chain Link
Pool Below Ground
Roof Type Age 8 Years or Less
Building
Lot Description Public Transit (w/in 6 blks), Tree Coverage - Light
Story Four or More Level Split
Foundation 1800
Sewer City Sewer/Connected
Water City Water/Connected
Level or Stories Four or More Level Split
Structure Type Brick/Stone,Steel Siding
New Construction false
Schools
School District Osseo





