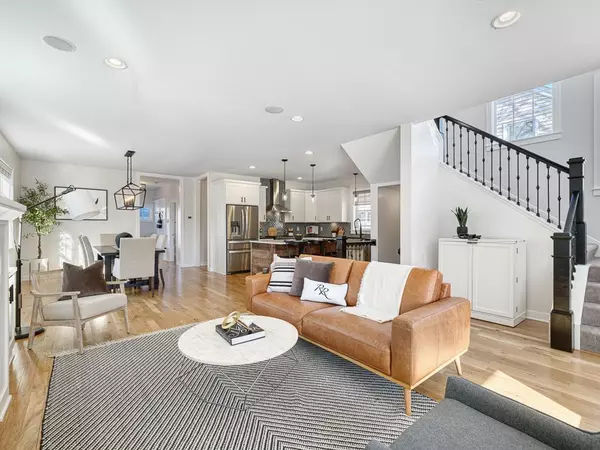2153 Jefferson AVE Saint Paul, MN 55105
5 Beds
4 Baths
3,400 SqFt
UPDATED:
02/22/2025 06:02 AM
Key Details
Property Type Single Family Home
Sub Type Single Family Residence
Listing Status Active
Purchase Type For Sale
Square Footage 3,400 sqft
Price per Sqft $286
Subdivision Hospes Park
MLS Listing ID 6673345
Bedrooms 5
Full Baths 2
Half Baths 1
Three Quarter Bath 1
Year Built 2015
Annual Tax Amount $13,587
Tax Year 2024
Contingent None
Lot Size 4,791 Sqft
Acres 0.11
Lot Dimensions 40 x 121
Property Sub-Type Single Family Residence
Property Description
The south facing spacious home boasts an open floor plan that gets loads of natural sunlight. The main floor features a great room with a beautiful gas burning fireplace which opens into the large dining area and fabulous kitchen. The kitchen has white shaker cabinets, quartz countertops, stainless steel appliances, a huge center island perfect for meals with family as well as a separate formal pantry with ample storage and buffet to display your favorite items. The rest of the main floor consists of private 1/2 bathroom, main floor office/bedroom as well as a large mud room area with storage closets and a custom built in storage bench.
The second floor's main attraction is the wonderful owner's suite which feels like your own sanctuary. The large bedroom is flanked by a huge walk-in closet with custom storage system and the beautiful tile bathroom with separate freestanding tub, large walk in shower, two separate custom vanities, and dreamy heated tile floors! The second floor also features two large bedrooms, a second full bathroom with double vanities & private bath/shower area, and a huge second floor laundry room with loads of cabinets and counter space.
The lower level is not your typical Saint Paul basements, it features a huge family room with 9-foot ceilings, large guest bedroom, three quarter tile bathroom with custom cabinets as well as two large storage rooms.
The rear yard features a large flagstone patio perfect for entertaining, side yard area and an oversized two car garage just steps from your back door which is a wonderful feature on cold winter days! Don't miss your opportunity to own this wonderful home! Set your showing up today!
Location
State MN
County Ramsey
Zoning Residential-Single Family
Rooms
Basement Drain Tiled, Egress Window(s), Finished, Full, Concrete
Dining Room Eat In Kitchen, Living/Dining Room
Interior
Heating Forced Air
Cooling Central Air
Fireplaces Number 1
Fireplace Yes
Appliance Dishwasher, Disposal, Dryer, Exhaust Fan, Microwave, Range, Refrigerator, Washer
Exterior
Parking Features Detached, Garage Door Opener
Garage Spaces 2.0
Fence Privacy, Wood
Roof Type Age Over 8 Years
Building
Lot Description Public Transit (w/in 6 blks), Tree Coverage - Medium
Story Two
Foundation 1202
Sewer City Sewer/Connected
Water City Water/Connected
Level or Stories Two
Structure Type Fiber Cement,Shake Siding
New Construction false
Schools
School District St. Paul
Others
Virtual Tour https://virtualtours.elizabethbensonphoto.com/-2153jeffersonave/slideshow/67b50364412e5d0d9c0c91d2?slideshowview=AAAAAA4AAAAKFjBdaQWQ7hwT4r18nvvQwfTIDb6-uKvXJYpdQSe_ShLxCUEs1zKq7TM7cExAf5591Nxlrb0D1LOS0jTZmN6U7CNEIhanz-n2rpSEFYnVuQ,,&transparentbg=true





