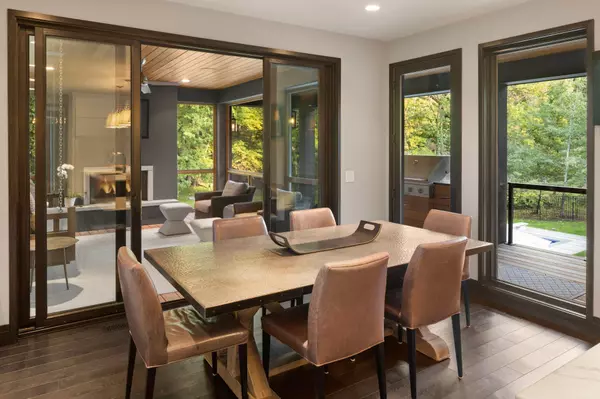2201 Isengard ST Minnetonka, MN 55305
5 Beds
8 Baths
9,379 SqFt
UPDATED:
02/21/2025 02:36 AM
Key Details
Property Type Single Family Home
Sub Type Single Family Residence
Listing Status Active
Purchase Type For Sale
Square Footage 9,379 sqft
Price per Sqft $410
Subdivision Isengard
MLS Listing ID 6673668
Bedrooms 5
Full Baths 2
Half Baths 2
Three Quarter Bath 4
Year Built 2015
Annual Tax Amount $31,258
Tax Year 2023
Contingent None
Lot Size 0.840 Acres
Acres 0.84
Lot Dimensions 79x123x280x84x293
Property Sub-Type Single Family Residence
Property Description
This home has it all, from the highest end chef's kitchen to its many gracious living areas, including two screened porches overlooking an indescribable pool and outdoor space, complete sport court and home theater. Every bedroom is ensuite, state of the art audio/video electronic system an exceptional formal dining room, thoughtful public and private spaces, floor to ceiling windows and much more. A perfect and delightful blend of comfort, charm and sophisticated design.
You can take advantage of this exceptional opportunity. Own a better-than-new construction home, ready for you today, in this remarkable community, which is both private and serene, while exceptionally convenient. Truly a quality-of-life decision you won't want to miss!
Location
State MN
County Hennepin
Zoning Residential-Single Family
Rooms
Basement Drain Tiled, Drainage System, Finished, Full, Concrete, Posts, Slab, Sump Pump, Walkout
Dining Room Breakfast Bar, Breakfast Area, Eat In Kitchen, Informal Dining Room, Separate/Formal Dining Room
Interior
Heating Forced Air, Humidifier, Radiant Floor, Zoned
Cooling Central Air
Fireplaces Number 3
Fireplaces Type Circulating, Family Room, Full Masonry, Gas, Living Room, Other, Stone
Fireplace No
Appliance Air-To-Air Exchanger, Cooktop, Dishwasher, Disposal, Double Oven, Dryer, Exhaust Fan, Freezer, Humidifier, Gas Water Heater, Water Filtration System, Microwave, Other, Range, Refrigerator, Stainless Steel Appliances, Wall Oven, Washer, Water Softener Owned, Wine Cooler
Exterior
Parking Features Attached Garage, Concrete, Electric Vehicle Charging Station(s), Floor Drain, Garage Door Opener, Guest Parking, Heated Garage, Insulated Garage
Garage Spaces 4.0
Fence Full, Split Rail
Pool Below Ground, Heated
Roof Type Shake,Age Over 8 Years
Building
Lot Description Irregular Lot, Tree Coverage - Heavy
Story Two
Foundation 4757
Sewer City Sewer/Connected, City Sewer - In Street
Water City Water/Connected, City Water - In Street
Level or Stories Two
Structure Type Brick/Stone,Other,Shake Siding,Wood Siding
New Construction false
Schools
School District Hopkins





