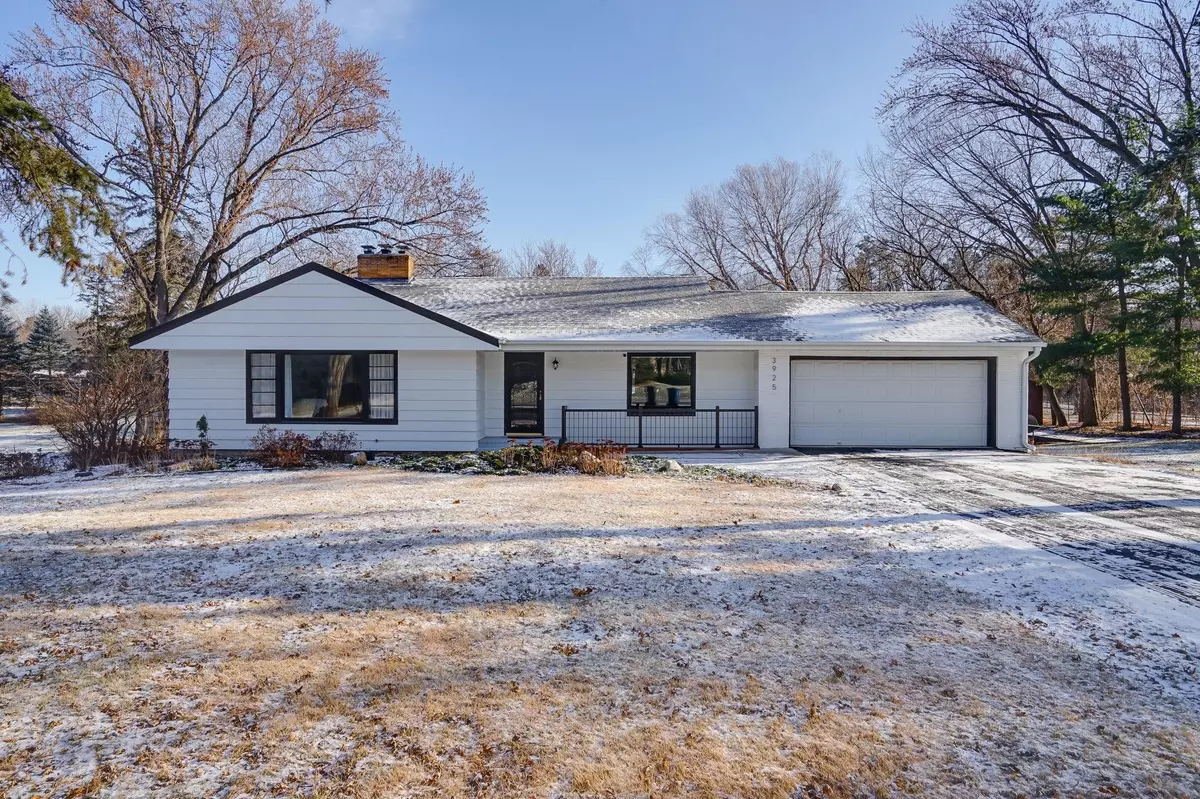3925 Shady Oak RD Minnetonka, MN 55305
5 Beds
2 Baths
3,749 SqFt
UPDATED:
02/21/2025 09:09 PM
Key Details
Property Type Single Family Home
Sub Type Single Family Residence
Listing Status Active
Purchase Type For Sale
Square Footage 3,749 sqft
Price per Sqft $173
Subdivision Orchard Knobs
MLS Listing ID 6671390
Bedrooms 5
Full Baths 1
Three Quarter Bath 1
Year Built 1951
Annual Tax Amount $6,977
Tax Year 2024
Contingent None
Lot Size 1.060 Acres
Acres 1.06
Lot Dimensions 150x310
Property Sub-Type Single Family Residence
Property Description
the opportunity to own this exceptional property that perfectly blends modern living with versatile spaces.
Location
State MN
County Hennepin
Zoning Residential-Single Family
Rooms
Basement Egress Window(s), Finished, Walkout
Dining Room Informal Dining Room, Kitchen/Dining Room, Separate/Formal Dining Room
Interior
Heating Forced Air
Cooling Central Air
Fireplaces Number 2
Fireplaces Type Family Room, Living Room
Fireplace Yes
Appliance Dishwasher, Dryer, Microwave, Range, Refrigerator, Washer, Water Softener Owned
Exterior
Parking Features Attached Garage, Garage Door Opener
Garage Spaces 2.0
Fence None
Pool None
Roof Type Age 8 Years or Less,Asphalt
Building
Lot Description Tree Coverage - Medium
Story One
Foundation 1892
Sewer City Sewer/Connected
Water City Water/Connected
Level or Stories One
Structure Type Brick/Stone,Wood Siding
New Construction false
Schools
School District Hopkins





