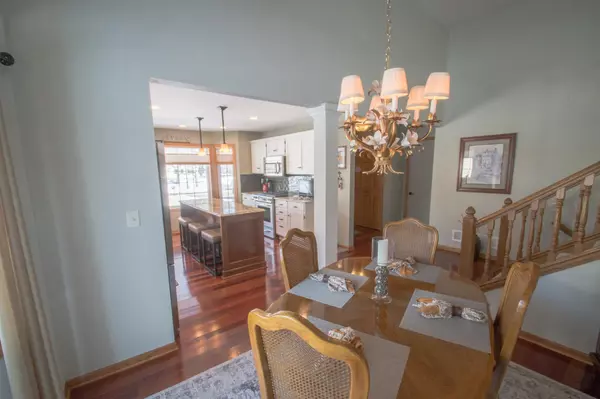11500 Lakeside CIR Champlin, MN 55316
3 Beds
3 Baths
1,810 SqFt
OPEN HOUSE
Sat Feb 22, 11:00am - 12:30pm
UPDATED:
02/20/2025 01:20 AM
Key Details
Property Type Single Family Home
Sub Type Single Family Residence
Listing Status Active
Purchase Type For Sale
Square Footage 1,810 sqft
Price per Sqft $234
Subdivision Parkview At Elm Creek
MLS Listing ID 6672134
Bedrooms 3
Full Baths 1
Three Quarter Bath 2
Year Built 1989
Annual Tax Amount $4,643
Tax Year 2025
Contingent None
Lot Size 0.330 Acres
Acres 0.33
Lot Dimensions 166x168x24x25x134
Property Sub-Type Single Family Residence
Property Description
Location
State MN
County Hennepin
Zoning Residential-Single Family
Rooms
Basement Drain Tiled, Finished, Sump Pump, Walkout
Dining Room Kitchen/Dining Room
Interior
Heating Forced Air
Cooling Central Air
Fireplaces Number 1
Fireplaces Type Family Room, Gas
Fireplace Yes
Appliance Dishwasher, Disposal, Dryer, Electronic Air Filter, Microwave, Range, Refrigerator, Washer, Water Softener Owned
Exterior
Parking Features Attached Garage
Garage Spaces 2.0
Roof Type Age 8 Years or Less
Building
Story Four or More Level Split
Foundation 1147
Sewer City Sewer/Connected
Water City Water/Connected
Level or Stories Four or More Level Split
Structure Type Wood Siding
New Construction false
Schools
School District Anoka-Hennepin





