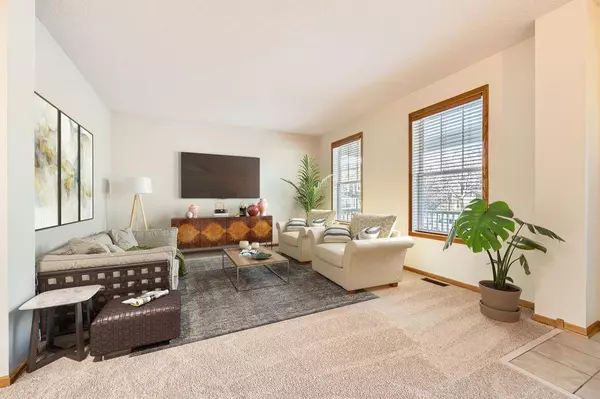1107 Chokecherry CT Victoria, MN 55386
3 Beds
3 Baths
2,046 SqFt
OPEN HOUSE
Sat Feb 22, 11:00am - 1:00pm
UPDATED:
02/21/2025 03:46 PM
Key Details
Property Type Single Family Home
Sub Type Single Family Residence
Listing Status Active
Purchase Type For Sale
Square Footage 2,046 sqft
Price per Sqft $244
Subdivision Savanna Valley
MLS Listing ID 6657830
Bedrooms 3
Full Baths 2
Half Baths 1
HOA Fees $50/mo
Year Built 2002
Annual Tax Amount $5,048
Tax Year 2024
Contingent None
Lot Size 9,147 Sqft
Acres 0.21
Lot Dimensions 37x53x3x115x43x41x87
Property Sub-Type Single Family Residence
Property Description
Location
State MN
County Carver
Zoning Residential-Single Family
Rooms
Basement Drain Tiled, Egress Window(s), Full, Concrete, Sump Pump, Unfinished
Dining Room Informal Dining Room
Interior
Heating Forced Air, Fireplace(s)
Cooling Central Air
Fireplaces Number 1
Fireplaces Type Gas, Living Room
Fireplace Yes
Exterior
Parking Features Attached Garage, Asphalt, Finished Garage, Garage Door Opener
Garage Spaces 2.0
Fence None
Pool None
Roof Type Age Over 8 Years
Building
Lot Description Tree Coverage - Medium, Underground Utilities
Story Two
Foundation 1096
Sewer City Sewer/Connected
Water City Water/Connected
Level or Stories Two
Structure Type Fiber Cement,Fiber Board
New Construction false
Schools
School District Eastern Carver County Schools
Others
HOA Fee Include Trash,Shared Amenities
Virtual Tour https://www.zillow.com/view-imx/afe6594b-0401-4e8b-a8e4-40fff545270b?setAttribution=mls&wl=true&initialViewType=pano&utm_source=dashboard





