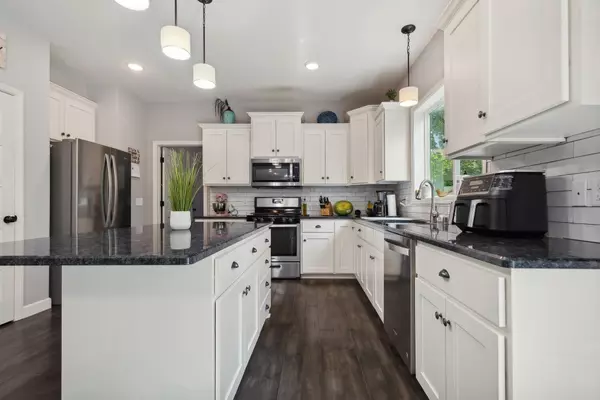928 Riverview LN Belle Plaine, MN 56011
5 Beds
4 Baths
3,443 SqFt
UPDATED:
02/14/2025 11:06 AM
Key Details
Property Type Single Family Home
Sub Type Single Family Residence
Listing Status Active
Purchase Type For Sale
Square Footage 3,443 sqft
Price per Sqft $145
Subdivision Provence On The River 1St Add
MLS Listing ID 6670851
Bedrooms 5
Full Baths 2
Half Baths 1
Three Quarter Bath 1
Year Built 2018
Annual Tax Amount $7,487
Tax Year 2024
Contingent None
Lot Size 0.440 Acres
Acres 0.44
Property Sub-Type Single Family Residence
Property Description
Nestled on a quiet, tree-lined cul-de-sac overlooking the Minnesota River Valley, this 2018-built, two-story home seamlessly blends modern elegance with a serene, wooded setting, creating the perfect balance of scenic beauty and privacy.
Step inside to an inviting open-concept main level featuring gorgeous hardwood laminate floors, a chef's kitchen with granite countertops, a dedicated office/den, and bright, airy living and dining spaces that open to a private deck—perfect for enjoying the tranquil backyard views.
Upstairs, you'll find four spacious bedrooms, including a luxurious owner's suite with double sinks, a separate soaker tub and shower, and a large walk-in closet with built-in shelves and drawers. Wake up to breathtaking Minnesota River Valley views from the front-facing bedrooms, while the rear-facing rooms offer peaceful, wooded scenery.
The fully finished walkout basement impresses with 9-foot ceilings and versatile living space, featuring a fifth bedroom, a ¾ bathroom, and a large storage closet. The lower-level family room is perfect for entertaining or relaxation, complete with a wet bar featuring a butcher block countertop, wine fridge, garbage/recycle can cabinet, and soft-close doors and drawers.
Enjoy the perfect blend of peaceful suburban living while remaining conveniently close to the Twin Cities.
Available only due to relocation—schedule your showing today!
Location
State MN
County Scott
Zoning Residential-Single Family
Body of Water Minnesota River
Rooms
Basement Block, Drain Tiled, Drainage System, Egress Window(s), Finished, Full, Concrete, Storage Space, Sump Pump, Walkout
Dining Room Informal Dining Room, Kitchen/Dining Room, Living/Dining Room
Interior
Heating Forced Air
Cooling Central Air
Fireplace No
Appliance Dishwasher, Disposal, Dryer, Gas Water Heater, Water Filtration System, Microwave, Range, Refrigerator, Stainless Steel Appliances, Washer, Water Softener Owned
Exterior
Parking Features Attached Garage, Asphalt, Finished Garage, Garage Door Opener, Other
Garage Spaces 3.0
Fence None
Waterfront Description River View
View Y/N North
View North
Roof Type Age 8 Years or Less,Asphalt
Building
Lot Description Tree Coverage - Medium
Story Two
Foundation 971
Sewer City Sewer/Connected
Water City Water/Connected
Level or Stories Two
Structure Type Brick/Stone,Vinyl Siding
New Construction false
Schools
School District Belle Plaine
Others
Restrictions Other Covenants





