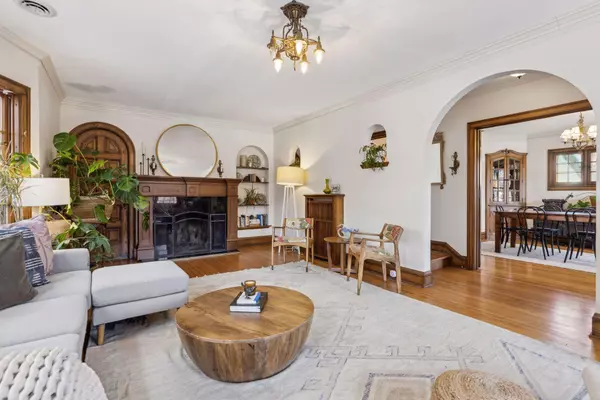4900 Stevens AVE Minneapolis, MN 55419
4 Beds
3 Baths
3,103 SqFt
UPDATED:
02/20/2025 05:20 PM
Key Details
Property Type Single Family Home
Sub Type Single Family Residence
Listing Status Active
Purchase Type For Sale
Square Footage 3,103 sqft
Price per Sqft $225
Subdivision Hillcrest Add To Washburn Park
MLS Listing ID 6651035
Bedrooms 4
Full Baths 1
Half Baths 1
Three Quarter Bath 1
Year Built 1927
Annual Tax Amount $9,790
Tax Year 2025
Contingent None
Lot Size 6,098 Sqft
Acres 0.14
Lot Dimensions 47x128
Property Sub-Type Single Family Residence
Property Description
Location
State MN
County Hennepin
Zoning Residential-Single Family
Rooms
Basement Block, Egress Window(s), Finished, Full
Dining Room Breakfast Bar, Breakfast Area, Separate/Formal Dining Room
Interior
Heating Boiler, Hot Water
Cooling Central Air
Fireplaces Number 2
Fireplaces Type Family Room, Living Room, Wood Burning
Fireplace Yes
Appliance Dishwasher, Disposal, Double Oven, Dryer, Microwave, Range, Refrigerator, Stainless Steel Appliances, Wall Oven, Washer
Exterior
Parking Features Detached, Garage Door Opener
Garage Spaces 3.0
Pool None
Roof Type Age 8 Years or Less,Tile
Building
Lot Description Public Transit (w/in 6 blks), Tree Coverage - Light
Story More Than 2 Stories
Foundation 1182
Sewer City Sewer/Connected
Water City Water/Connected
Level or Stories More Than 2 Stories
Structure Type Stucco
New Construction false
Schools
School District Minneapolis
Others
Virtual Tour https://tours.spacecrafting.com/nvideo-1wbfrd





