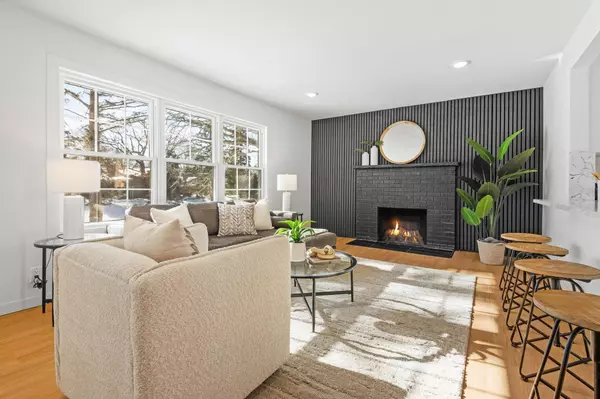8102 Northern DR Crystal, MN 55427
5 Beds
3 Baths
2,881 SqFt
UPDATED:
02/21/2025 01:43 PM
Key Details
Property Type Single Family Home
Sub Type Single Family Residence
Listing Status Contingent
Purchase Type For Sale
Square Footage 2,881 sqft
Price per Sqft $147
Subdivision West Winnetka Terrace 3Rd Add
MLS Listing ID 6648616
Bedrooms 5
Full Baths 1
Three Quarter Bath 2
Year Built 1958
Annual Tax Amount $4,815
Tax Year 2024
Contingent Inspection
Lot Size 8,276 Sqft
Acres 0.19
Lot Dimensions 113x75
Property Sub-Type Single Family Residence
Property Description
Location
State MN
County Hennepin
Zoning Residential-Single Family
Rooms
Basement Block, Daylight/Lookout Windows, Egress Window(s), Finished, Full
Dining Room Informal Dining Room, Kitchen/Dining Room
Interior
Heating Forced Air
Cooling Central Air
Fireplaces Number 2
Fireplaces Type Brick, Family Room, Full Masonry, Living Room, Wood Burning
Fireplace Yes
Appliance Dishwasher, Disposal, Dryer, Gas Water Heater, Microwave, Range, Refrigerator, Stainless Steel Appliances, Washer
Exterior
Parking Features Attached Garage, Asphalt
Garage Spaces 2.0
Fence Partial, Privacy
Roof Type Age 8 Years or Less,Asphalt,Pitched
Building
Story One and One Half
Foundation 1409
Sewer City Sewer/Connected
Water City Water/Connected
Level or Stories One and One Half
Structure Type Vinyl Siding
New Construction false
Schools
School District Robbinsdale
Others
Virtual Tour https://agnt-media.aryeo.com/sites/wezkxal/unbranded





