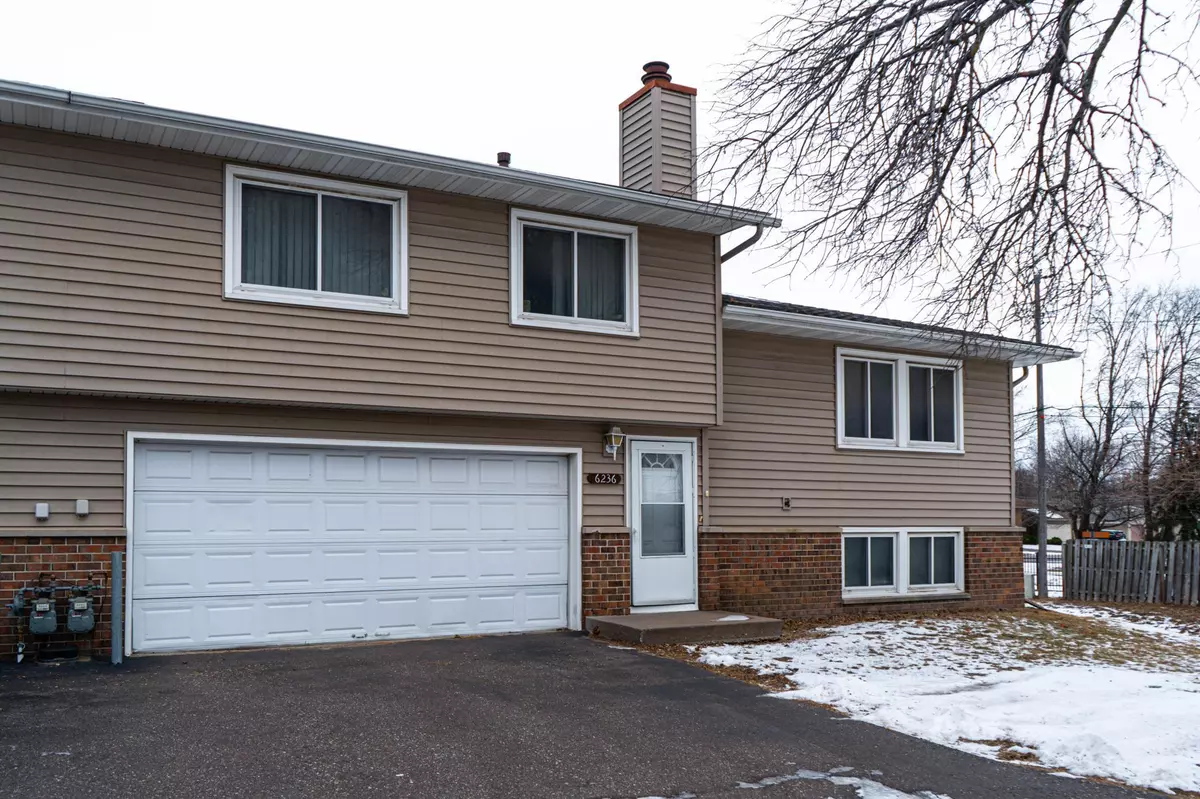6236 64th AVE N Brooklyn Park, MN 55429
2 Beds
2 Baths
1,395 SqFt
UPDATED:
02/17/2025 04:14 AM
Key Details
Property Type Townhouse
Sub Type Townhouse Side x Side
Listing Status Pending
Purchase Type For Sale
Square Footage 1,395 sqft
Price per Sqft $132
Subdivision Sunrise Estates 5Th Add
MLS Listing ID 6650663
Bedrooms 2
Full Baths 1
Three Quarter Bath 1
HOA Fees $198/mo
Year Built 1978
Annual Tax Amount $2,727
Tax Year 2024
Contingent None
Lot Size 2,178 Sqft
Acres 0.05
Lot Dimensions 36x59
Property Sub-Type Townhouse Side x Side
Property Description
With solid bones and strong potential, this home is ideal for DIY enthusiasts and investors. Schedule a showing today and envision the possibilities. Sold as-is.
Location
State MN
County Hennepin
Zoning Residential-Multi-Family
Rooms
Basement Finished
Dining Room Informal Dining Room
Interior
Heating Forced Air
Cooling Central Air
Fireplaces Number 1
Fireplaces Type Wood Burning
Fireplace Yes
Exterior
Parking Features Attached Garage
Garage Spaces 2.0
Building
Story Three Level Split
Foundation 950
Sewer City Sewer/Connected
Water City Water/Connected
Level or Stories Three Level Split
Structure Type Vinyl Siding
New Construction false
Schools
School District Robbinsdale
Others
HOA Fee Include Hazard Insurance,Lawn Care,Maintenance Grounds,Trash,Snow Removal
Restrictions Mandatory Owners Assoc,Pets - Cats Allowed,Pets - Dogs Allowed,Pets - Number Limit,Rental Restrictions May Apply





