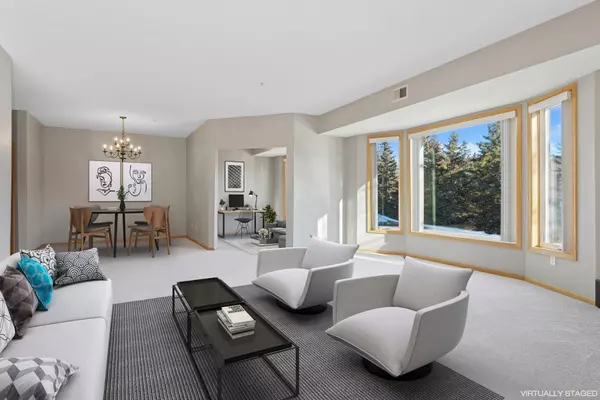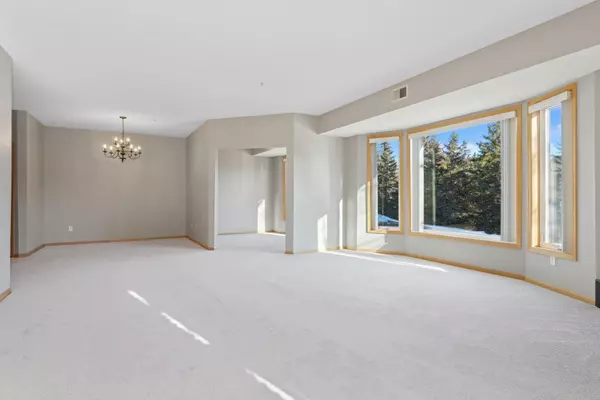9201 Medicine Lake RD #104 Golden Valley, MN 55427
2 Beds
2 Baths
1,727 SqFt
UPDATED:
02/11/2025 05:45 PM
Key Details
Property Type Condo
Sub Type Low Rise
Listing Status Pending
Purchase Type For Sale
Square Footage 1,727 sqft
Price per Sqft $156
Subdivision Cic 0871 Medley Hills Commons A Co
MLS Listing ID 6644710
Bedrooms 2
Full Baths 1
Three Quarter Bath 1
HOA Fees $610/mo
Year Built 1999
Annual Tax Amount $3,579
Tax Year 2024
Contingent None
Property Sub-Type Low Rise
Property Description
Location
State MN
County Hennepin
Zoning Residential-Multi-Family
Rooms
Family Room Community Room, Exercise Room
Basement None
Dining Room Breakfast Bar
Interior
Heating Forced Air
Cooling Central Air
Fireplaces Number 1
Fireplaces Type Electric
Fireplace Yes
Appliance Dishwasher, Disposal, Dryer, Microwave, Range, Refrigerator, Washer
Exterior
Parking Features Assigned, Floor Drain, Garage Door Opener, Guest Parking, Heated Garage, Storage, Underground
Garage Spaces 1.0
Building
Lot Description Public Transit (w/in 6 blks)
Story One
Foundation 1727
Sewer City Sewer/Connected
Water City Water/Connected
Level or Stories One
Structure Type Brick/Stone,Vinyl Siding
New Construction false
Schools
School District Robbinsdale
Others
HOA Fee Include Maintenance Structure,Controlled Access,Hazard Insurance,Lawn Care,Maintenance Grounds,Professional Mgmt,Trash,Sewer,Shared Amenities,Snow Removal
Restrictions Mandatory Owners Assoc,Rentals not Permitted,Pets - Breed Restriction,Pets - Cats Allowed





